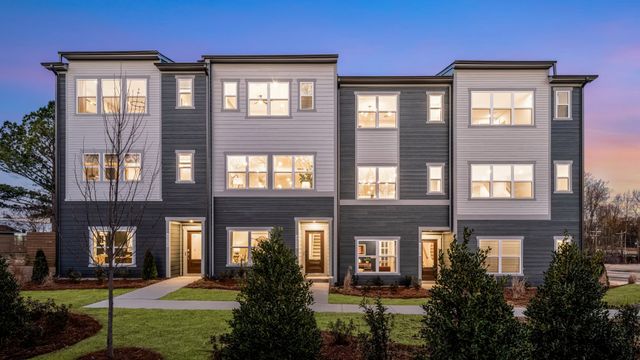
Context at Oakhurst
Community by Tri Pointe Homes
The Breckenridge II plan is a 3-story new construction townhome in Charlotte, NC with available rooftop sky terrace. Beginning on the ground floor, a large flex space is accessed from the 2-car garage or main entrance with an inviting foyer leading the way upstairs to the main living area of the home. The second floor offers a beautiful open-concept layout that includes a large gathering room with deck, a deluxe gourmet kitchen with a spacious center-island and bright dining room with adjacent powder room. Available upgrades on the second level include a beverage center, sliding glass doors and gathering room fireplace. All 3 bedrooms, including the deluxe owner's suite, are found on the third floor along with the conveniently located laundry room and secondary bath. Available with a tray ceiling, additional features of the owner's suite include:
Charlotte, North Carolina
Mecklenburg County 28205
GreatSchools’ Summary Rating calculation is based on 4 of the school’s themed ratings, including test scores, student/academic progress, college readiness, and equity. This information should only be used as a reference. NewHomesMate is not affiliated with GreatSchools and does not endorse or guarantee this information. Please reach out to schools directly to verify all information and enrollment eligibility. Data provided by GreatSchools.org © 2024
6 bus, 0 rail, 0 other
A Soundscore™ rating is a number between 50 (very loud) and 100 (very quiet) that tells you how loud a location is due to environmental noise.