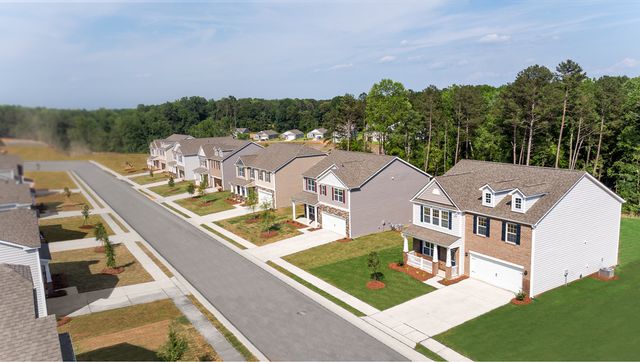
Crossroads
Community by D.R. Horton
Excited to talk new homes? Text with us The Aria is one of our ranch plans featured at Crossroads in Locust, North Carolina, offering 3 modern elevations. Additionally, the Aria is a spacious and modern single-story home designed with open-concept living carefully considered throughout. This home features three bedrooms, two bathrooms, and a two-car garage. An inviting foyer greets you upon entering, which leads directly into the heart of the home. This open plan features a family room, dining room, and kitchen designed with the home cook in mind. The kitchen is equipped with a pantry, stainless steel appliances, and a large island with a breakfast bar, making it perfect for both dining and casual entertaining. The Aria also features a luxurious primary suite, complete with a large walk-in closet and a primary bathroom with dual vanities, Garden tub and spacious shower. The additional two bedrooms and secondary bathroom are located at the opposite end of the home, providing optimal privacy for both you and your guests. In the rear of the home is a covered porch that is perfect for outdoor entertaining. With its thoughtful design, the Aria is the perfect place to call home. Do not miss this opportunity to make the Aria yours at Crossroads.
Locust, North Carolina
Stanly County 28097
GreatSchools’ Summary Rating calculation is based on 4 of the school’s themed ratings, including test scores, student/academic progress, college readiness, and equity. This information should only be used as a reference. NewHomesMate is not affiliated with GreatSchools and does not endorse or guarantee this information. Please reach out to schools directly to verify all information and enrollment eligibility. Data provided by GreatSchools.org © 2024