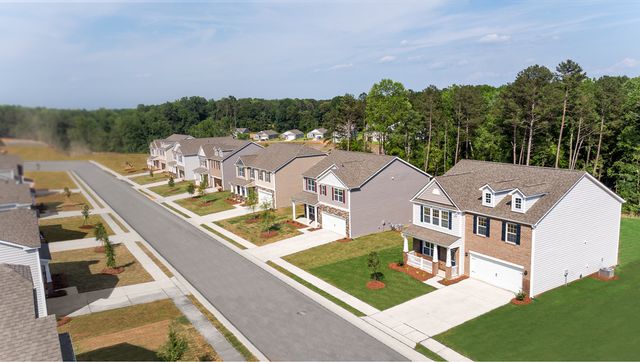
Crossroads
Community by D.R. Horton
Excited to talk new homes? Text with us The Aberdeen is a ranch plans featured at Crossroads in Locust, North Carolina, offering 2 modern elevations. In addition, the Aberdeen is a gorgeous, one-story home that boasts an impressive level of comfort, luxury, and style. It offers 3 bedrooms, 2.5 baths and a 2-car garage. Designed with a focus on open concept living, natural light and space to entertain are prioritized in this floorplan. At the heart of the home is a spacious family room that blends the dining area and kitchen, creating an open and inviting living space. The kitchen is equipped with a large island, stainless steel appliances, and plenty of counter space perfect for cooking or entertaining friends. The Aberdeen features a spacious primary suite complete with a large walk-in closet and an en suite bathroom with dual vanities and a walk-in shower. Two additional bedrooms and another full bathroom are located at the front of the home. The home features a two-car garage. With a covered porch at the rear, you can take full advantage of the outdoors and enjoy entertaining or relaxing. With the spacious floor plan, thoughtfully designed living spaces, and luxurious finishes, the Aberdeen plan is the perfect place to call home at Crossroads.
Locust, North Carolina
Stanly County 28097
GreatSchools’ Summary Rating calculation is based on 4 of the school’s themed ratings, including test scores, student/academic progress, college readiness, and equity. This information should only be used as a reference. NewHomesMate is not affiliated with GreatSchools and does not endorse or guarantee this information. Please reach out to schools directly to verify all information and enrollment eligibility. Data provided by GreatSchools.org © 2024