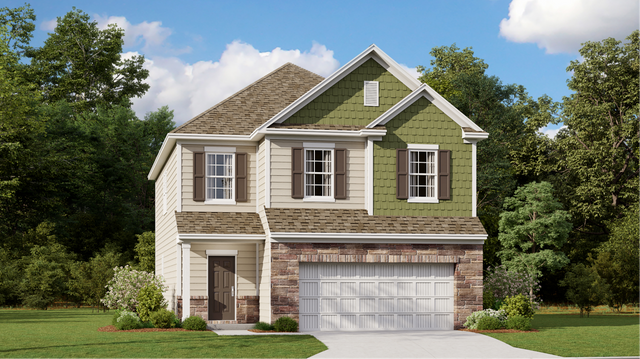
Elizabeth: Walk
Community by Lennar
This new two-story home showcases a modern design with a first-floor family room flowing seamlessly into a kitchen and breakfast room plus a patio for outdoor living. Upstairs are two secondary bedrooms, a luxe owner’s suite and a loft that adds shared living space.
Fort Mill, South Carolina
York County 29715
GreatSchools’ Summary Rating calculation is based on 4 of the school’s themed ratings, including test scores, student/academic progress, college readiness, and equity. This information should only be used as a reference. NewHomesMate is not affiliated with GreatSchools and does not endorse or guarantee this information. Please reach out to schools directly to verify all information and enrollment eligibility. Data provided by GreatSchools.org © 2024
A Soundscore™ rating is a number between 50 (very loud) and 100 (very quiet) that tells you how loud a location is due to environmental noise.