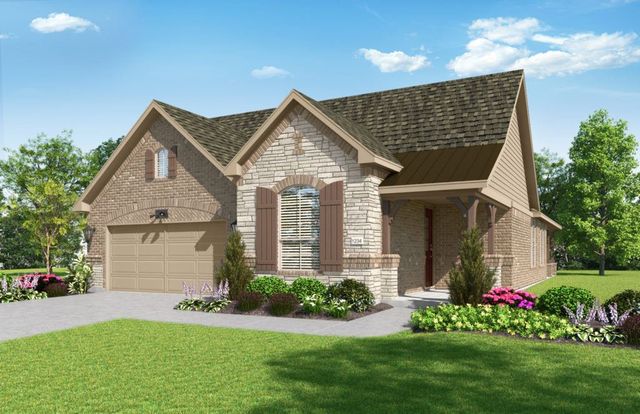
Ladera Little Elm
Community by Ladera Texas
Welcome to your new 1-story home with 3 bedrooms, 2 full baths, a study and an oversized 2-car garage. Two secondary bedrooms and a full bathroom are located at the front of the home and feature a coat closet and linen closet for storage and convenience. The laundry room is located across the foyer and connects to the oversized garage. A multi-use study is a short walk down the hall and includes a large picture window, basking the room with natural light. A kitchen with a walk-in pantry, a dining area connected to the covered outdoor living area and floor-to ceiling windows in the family room complete this spacious plan design. The main bedroom retreat is the perfect escape with a soaking tub splitting the dual vanities and a walk-in closet that includes 3 rows of hanging space. There are a variety of options available, allowing you to add personal touches throughout this home.
Oak Point, Texas
Denton County 75068
GreatSchools’ Summary Rating calculation is based on 4 of the school’s themed ratings, including test scores, student/academic progress, college readiness, and equity. This information should only be used as a reference. NewHomesMate is not affiliated with GreatSchools and does not endorse or guarantee this information. Please reach out to schools directly to verify all information and enrollment eligibility. Data provided by GreatSchools.org © 2024