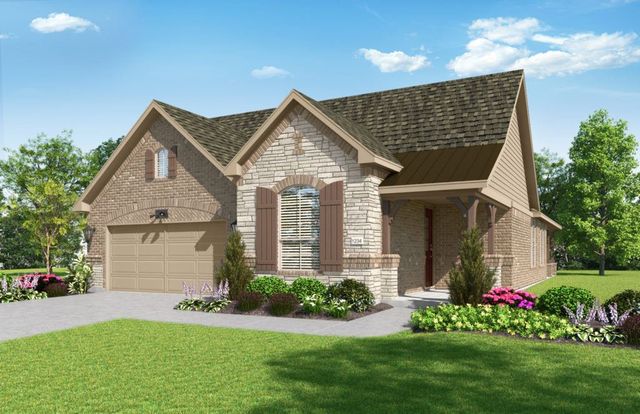
Ladera Little Elm
Community by Ladera Texas
Incredible 2-story home design with 4 bedrooms, 3 full baths, a study, a game room and a 2-car garage. A wide foyer greets you when you enter the home and leads you to the private study and laundry room. Across from the stairs you will access the 2-car garage, a secondary bedroom and a full bathroom. The chef’s kitchen includes a huge walk-in pantry, an abundance of cabinetry and opens to the dining space and a family room with stacked windows. The main bedroom is located at the back of the home and boasts a large walk-in closet, a vanity with dual sinks and a garden tub. A game room, 2 secondary bedrooms and a full bathroom are on the second floor and perfectly complete the home. This design also includes many options to customize the home to fit your unique needs.
Oak Point, Texas
Denton County 75068
GreatSchools’ Summary Rating calculation is based on 4 of the school’s themed ratings, including test scores, student/academic progress, college readiness, and equity. This information should only be used as a reference. NewHomesMate is not affiliated with GreatSchools and does not endorse or guarantee this information. Please reach out to schools directly to verify all information and enrollment eligibility. Data provided by GreatSchools.org © 2024