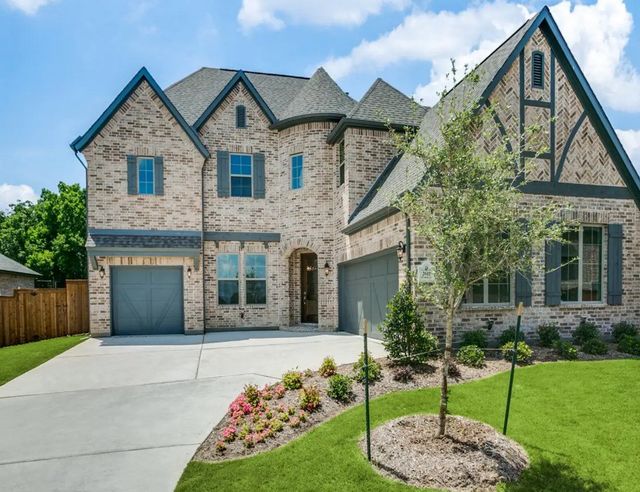
Westworth Falls
Community by Shaddock Homes
MODEL HOME on a Corner Lot! Behold this award winning, open concept floorplan that meets every family’s needs while nestled in a private gated enclave. This home welcomes you with a handsome exterior elevation complimented with a bevy of architectural details. This two-story home is encompassed with spacious rooms, a high volume of ambient light, soaring ceiling heights that reach to 19’ and superb sight lines throughout. Notable design details include: quartz countertops, a cast stone fireplace, custom cabinets, Revwood flooring, 12’ Cedar Beams, an oversized Covered Patio and upgraded built-in appliances. A must-see home!
Westworth Village, Texas
Tarrant County 76114
GreatSchools’ Summary Rating calculation is based on 4 of the school’s themed ratings, including test scores, student/academic progress, college readiness, and equity. This information should only be used as a reference. NewHomesMate is not affiliated with GreatSchools and does not endorse or guarantee this information. Please reach out to schools directly to verify all information and enrollment eligibility. Data provided by GreatSchools.org © 2024
A Soundscore™ rating is a number between 50 (very loud) and 100 (very quiet) that tells you how loud a location is due to environmental noise.

Community by Lennar

Community by Lennar

Community by First Texas Homes

Community by Lennar