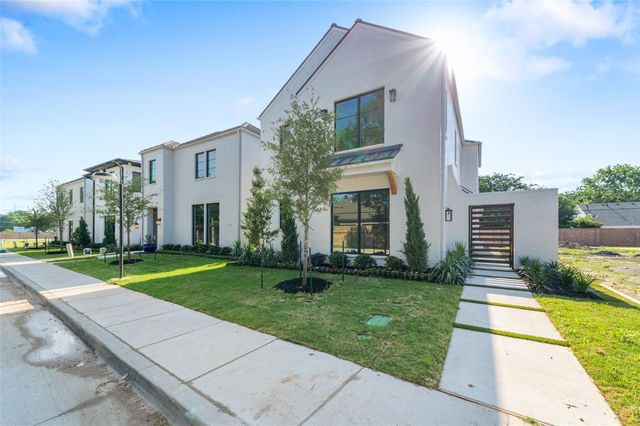
Magnolia West
Community by Riverside Homebuilders
Entering from the covered front porch into the bright and welcoming foyer. To the left is a home office with a powder room near by. To the right is a private entrance into the owner's suite. The owner's bath comes with a dual sink vanity, garden tub and separate shower and a massive walk-in closet. Past the foyer, you enter into the open kitchen and family spaces. The kitchen offers an island with plenty of seating available, gas stove top and a walk-in pantry. A spacious dining area separates the kitchen from the family room. The living space offers a lot of natural light with views of the covered patio. Off the living room is the family entrance from the rear facing garage, as well as the laundry room that comes equipped with built in cabinets and a sink. Upstairs leads you to the open loft area, perfect for a secondary living room area, with 3 bedroom and 2 full bathrooms.
Fort Worth, Texas
Tarrant County 76114
GreatSchools’ Summary Rating calculation is based on 4 of the school’s themed ratings, including test scores, student/academic progress, college readiness, and equity. This information should only be used as a reference. NewHomesMate is not affiliated with GreatSchools and does not endorse or guarantee this information. Please reach out to schools directly to verify all information and enrollment eligibility. Data provided by GreatSchools.org © 2024
You may not reproduce or redistribute this data, it is for viewing purposes only. This data is deemed reliable, but is not guaranteed accurate by the MLS or NTREIS. This data was last updated on: 06/09/2023
Read MoreLast checked Nov 23, 10:00 pm

Community by Lennar

Community by Lennar

Community by First Texas Homes

Community by Lennar