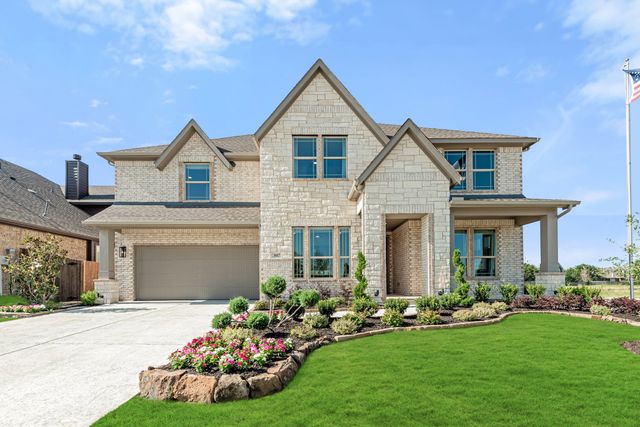
Glenwood Meadows
Community by Bloomfield Homes
NEW & NEVER LIVED IN! Recently Finished, Bloomfield Homes' Bellflower II hosts 4 bdrms, 3.5 baths, and 2-car garage with every bdrm having an ensuite bath & WIC. This home has it all - Study, Formal Dining Room, Mud Room, upstairs Game Room & Media Room, and a Covered Patio. Primary Suite and a second bedroom suite downstairs; 2 bedrooms upstairs sharing a Jack & Jill. This home exudes elegance with Engineered Wood floors in the common areas and a soaring 18' stacked stone fireplace that goes all the way to the ceiling in the Family Room. Primary Suite has a luxury bath offering both a separate shower & tub, separate vanities, and a walk-in closet that directly connects to the Mud Room! The Deluxe Kitchen is a chef's dream with gas cooking built-in SS Appliances, custom cabinets with pot & pan drawers, a wood vent hood, a large island, and exotic granite countertops. Plus exterior upgrades like a gas drop, gutters, and lighting! Call Bloomfield at Glenwood Meadows to find out more.
Denton, Texas
Denton County 76226
GreatSchools’ Summary Rating calculation is based on 4 of the school’s themed ratings, including test scores, student/academic progress, college readiness, and equity. This information should only be used as a reference. NewHomesMate is not affiliated with GreatSchools and does not endorse or guarantee this information. Please reach out to schools directly to verify all information and enrollment eligibility. Data provided by GreatSchools.org © 2024
A Soundscore™ rating is a number between 50 (very loud) and 100 (very quiet) that tells you how loud a location is due to environmental noise.
You may not reproduce or redistribute this data, it is for viewing purposes only. This data is deemed reliable, but is not guaranteed accurate by the MLS or NTREIS. This data was last updated on: 06/09/2023
Read MoreLast checked Nov 21, 10:00 pm