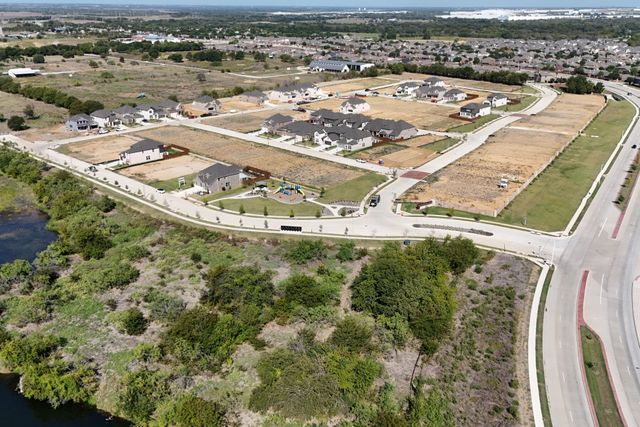
Vintage Village
Community by M/I Homes
Built by M-I Homes. Bring your new home dreams to life in this 4-bedroom, 3-bathroom home, delivering tall volume ceilings, ample storage space throughout, an open-concept heart of the home, and a luxurious owner's suite. Rich, chocolate brown wood flooring greets you in the foyer, making a grand first impression. Continue past the formal dining room and into the seamlessly connected kitchen, dining nook, and family room. Large windows draw in ample sunlight and offer a glimpse of the outdoor covered patio. The kitchen is stylishly equipped with a patterned tile backsplash, ample white cabinetry, granite countertops, and stainless steel appliances. The owner's suite offers a serene oasis with an extended bay window and an upgraded, deluxe owner's bathroom with dual sinks, an upgraded walk-in shower with elegant tile selections, and a large walk-in closet. Upstairs resides the game room with vaulted ceilings, 2 full baths, and 3 bedrooms with walk-in closets. Schedule your visit today!
Argyle, Texas
Denton County 76226
GreatSchools’ Summary Rating calculation is based on 4 of the school’s themed ratings, including test scores, student/academic progress, college readiness, and equity. This information should only be used as a reference. NewHomesMate is not affiliated with GreatSchools and does not endorse or guarantee this information. Please reach out to schools directly to verify all information and enrollment eligibility. Data provided by GreatSchools.org © 2024
A Soundscore™ rating is a number between 50 (very loud) and 100 (very quiet) that tells you how loud a location is due to environmental noise.
You may not reproduce or redistribute this data, it is for viewing purposes only. This data is deemed reliable, but is not guaranteed accurate by the MLS or NTREIS. This data was last updated on: 06/09/2023
Read MoreLast checked Nov 21, 10:00 pm