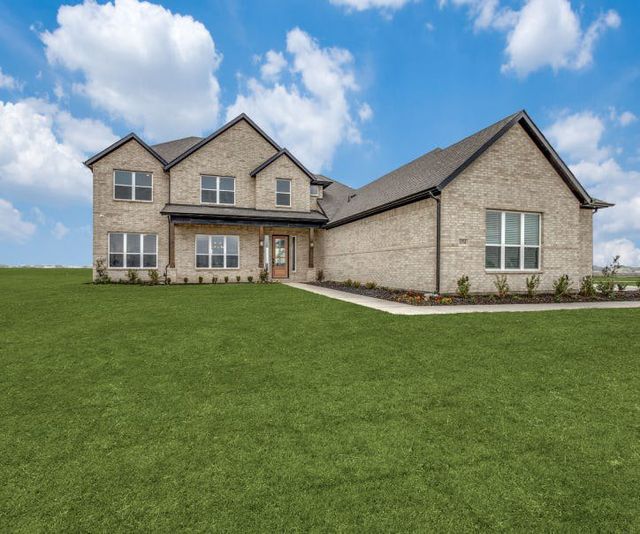
Hampton Park Estates
Community by Kindred Homes
Welcome home to the Manor, deluxe touches for the modern family. The Manor's extended covered entry and impressive foyer with soaring two-story ceilings flow into the family room, with a view of the sought-after covered outdoor living beyond. The spacious family room opens to the breakfast nook and kitchen for open floor plan living. The modern kitchen is complete with a large center island, plenty of cabinets and counter space, and a large walk-in pantry. The beautiful owner's suite is finished with a 12' ceiling and a palatial walk-in closet. The luxe owner's bathroom is complete with separate vanities, a glass-enclosed shower, a free-standing tub, a linen closet, and a private water closet. A secluded guest suite is located on the first floor and features a large walk-in closet and a private full bathroom. The second floor holds three bedrooms, all with walk-in closets, one shares a full bath with separate vanities. An oversized game room allows for plenty of space for kids to spread out to play or work. Additional highlights include a private study, dining room, powder bath, laundry with sink, a built-in desk in the kitchen, and additional storage throughout.
Glenn Heights, Texas
Dallas County 75154
GreatSchools’ Summary Rating calculation is based on 4 of the school’s themed ratings, including test scores, student/academic progress, college readiness, and equity. This information should only be used as a reference. NewHomesMate is not affiliated with GreatSchools and does not endorse or guarantee this information. Please reach out to schools directly to verify all information and enrollment eligibility. Data provided by GreatSchools.org © 2024
A Soundscore™ rating is a number between 50 (very loud) and 100 (very quiet) that tells you how loud a location is due to environmental noise.