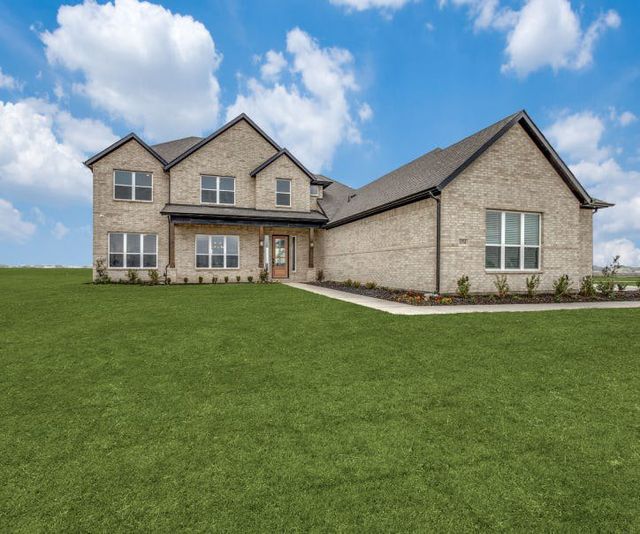
Hampton Park Estates
Community by Kindred Homes
Welcome home to the Dickson floor plan. This two-story home features open concept living at its finest! The gourmet kitchen overlooks the family with a modern linear fireplace. An oversized outdoor living area has options for a fireplace and an outdoor kitchen. The owner's suite is beautifully appointed with 10' box ceiling and separate his and her closets. Downstairs are three additional bedrooms, all with walk-in closets, as well as a study. Upstairs is a game room, along with a 5th bedroom. Plenty of room for any family to grow.
Glenn Heights, Texas
Dallas County 75154
GreatSchools’ Summary Rating calculation is based on 4 of the school’s themed ratings, including test scores, student/academic progress, college readiness, and equity. This information should only be used as a reference. NewHomesMate is not affiliated with GreatSchools and does not endorse or guarantee this information. Please reach out to schools directly to verify all information and enrollment eligibility. Data provided by GreatSchools.org © 2024
A Soundscore™ rating is a number between 50 (very loud) and 100 (very quiet) that tells you how loud a location is due to environmental noise.