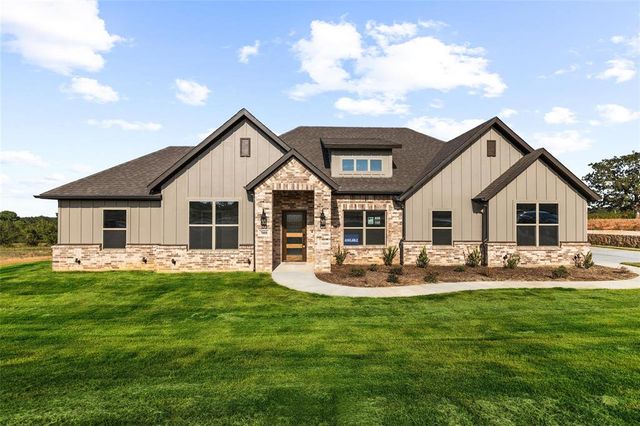
The Ranches at Valley View
Community by Doug Parr Custom Homes
The Wellington is the perfect place to call home. It features open concept living accompanied with 3 bedrooms, a study, a formal dining room, 2.5 baths and a 3-car garage. It has two different elevations and offers eight plan options to customize your dream home to your heart’s desire.
Springtown, Texas
Parker County 76082
GreatSchools’ Summary Rating calculation is based on 4 of the school’s themed ratings, including test scores, student/academic progress, college readiness, and equity. This information should only be used as a reference. NewHomesMate is not affiliated with GreatSchools and does not endorse or guarantee this information. Please reach out to schools directly to verify all information and enrollment eligibility. Data provided by GreatSchools.org © 2024