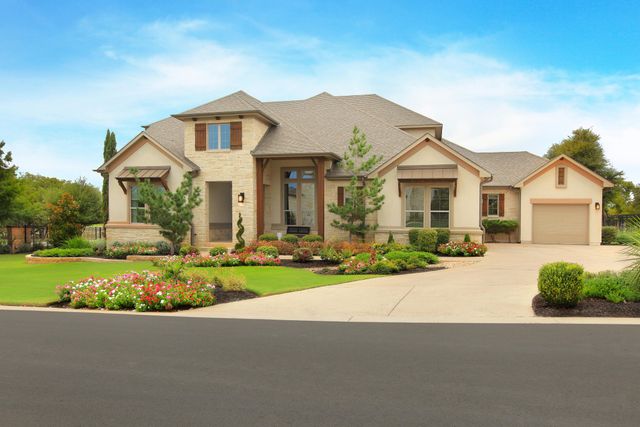
Creek Meadows West
Community by Drees Custom Homes
MLS# 20516683 - Built by Coventry Homes - CONST. COMPLETED Aug 19, 2024 ~ Welcome to your dream home! Nestled in a private cul-de-sac, this captivating property features all the bells and whistles you have been longing for. From the moment you drive up, you will be impressed with its stunning elevation and elegant split 3-car garage. Inside, the open concept living space offers luxurious coffered details in the ceilings of both dining area and great room that add a touch of elegance to every gathering. The primary suite is simply exquisite with high ceilings, separate vanities, garden tub, walk-in shower with seat and expansive closet for all your storage needs. You’ll also appreciate having an additional guest room featuring its own private bath – perfect for visitors! And when it’s time to entertain outside there is no need to worry - just step out on your expansive back patio - plenty of room to enjoy those summer evenings under the stars!
Argyle, Texas
Denton County 76226
GreatSchools’ Summary Rating calculation is based on 4 of the school’s themed ratings, including test scores, student/academic progress, college readiness, and equity. This information should only be used as a reference. NewHomesMate is not affiliated with GreatSchools and does not endorse or guarantee this information. Please reach out to schools directly to verify all information and enrollment eligibility. Data provided by GreatSchools.org © 2024
A Soundscore™ rating is a number between 50 (very loud) and 100 (very quiet) that tells you how loud a location is due to environmental noise.
You may not reproduce or redistribute this data, it is for viewing purposes only. This data is deemed reliable, but is not guaranteed accurate by the MLS or NTREIS. This data was last updated on: 06/09/2023
Read MoreLast checked Nov 21, 10:00 pm