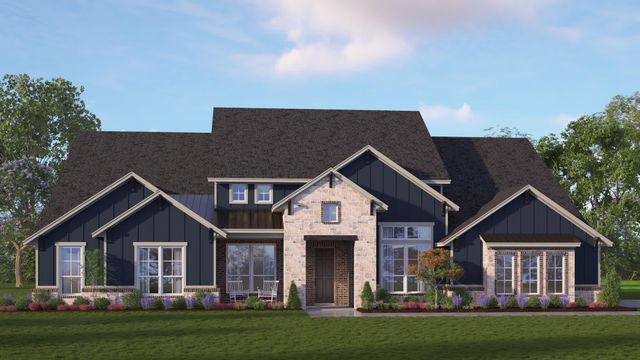
Hidden Creek Estates
Community by Landsea Homes
Custom built Jeff Pfeifer home in highly sought after Gunter ISD! Gorgeous 4 bedroom, 3.1 bath home on a large 1.01 acre lot backing to beautiful tree line for a private and quiet lot. Downstairs features separate office, entertainment room, large family room with fireplace, gourmet kitchen & spacious dining. Kitchen features large island, double ovens & walk-in pantry. Thoughtful extra features include a powder bath off the entertainment room, large mud & laundry room, french doors accessing a spacious covered back patio. Primary suite is large with spa like bath with separate tub & shower, large walk in closet & dual vanities. Additional downstairs bedroom & en-suite bath. Upstairs features game room, 2 bedrooms & full bath. 3 Car Garage. Home features luxury bathrooms, designer lighting & hardware & much more. Completion estimated end of June, 2024
Gunter, Texas
Grayson County 75058
GreatSchools’ Summary Rating calculation is based on 4 of the school’s themed ratings, including test scores, student/academic progress, college readiness, and equity. This information should only be used as a reference. NewHomesMate is not affiliated with GreatSchools and does not endorse or guarantee this information. Please reach out to schools directly to verify all information and enrollment eligibility. Data provided by GreatSchools.org © 2024
You may not reproduce or redistribute this data, it is for viewing purposes only. This data is deemed reliable, but is not guaranteed accurate by the MLS or NTREIS. This data was last updated on: 06/09/2023
Read MoreLast checked Nov 18, 10:00 pm