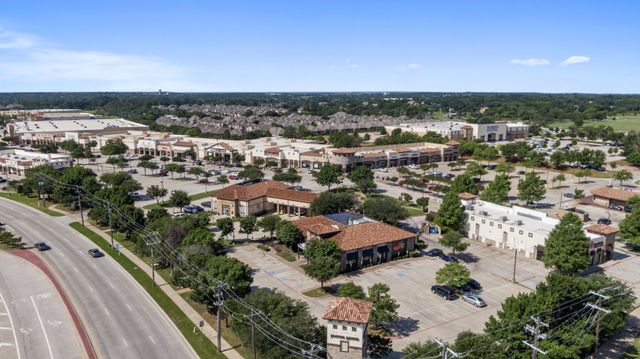
Sagebrook
Community by M/I Homes
Built by M-I Homes. Ample storage, modern finishes, and beautiful natural light reign supreme in this 2-story new construction home at Sagebrook. From the covered patio to the upstairs game room and more, this home has so much to offer! Step into the open foyer, where you'll find wood look tile flooring welcoming you home. The foyer ushers you past a private bedroom, a full bathroom, a private study, and into the large family room, kitchen, and dining room. The kitchen includes upgrades such as stainless steel appliances, granite countertops, a large island with pendant lighting, and ample stained cabinetry. A bank of rear-facing windows line the back wall of the family room and offer a glimpse of your backyard oasis. Escape the hustle and bustle of life in your owner's retreat, tucked quietly at the back of the home. The ensuite owner's bathroom boasts a large vanity, an oversized walk-in shower with marble-inspired tile, and an enormous walk-in closet. Schedule your visit today!
Argyle, Texas
Denton County 76226
GreatSchools’ Summary Rating calculation is based on 4 of the school’s themed ratings, including test scores, student/academic progress, college readiness, and equity. This information should only be used as a reference. NewHomesMate is not affiliated with GreatSchools and does not endorse or guarantee this information. Please reach out to schools directly to verify all information and enrollment eligibility. Data provided by GreatSchools.org © 2024
A Soundscore™ rating is a number between 50 (very loud) and 100 (very quiet) that tells you how loud a location is due to environmental noise.
You may not reproduce or redistribute this data, it is for viewing purposes only. This data is deemed reliable, but is not guaranteed accurate by the MLS or NTREIS. This data was last updated on: 06/09/2023
Read MoreLast checked Nov 21, 4:00 pm