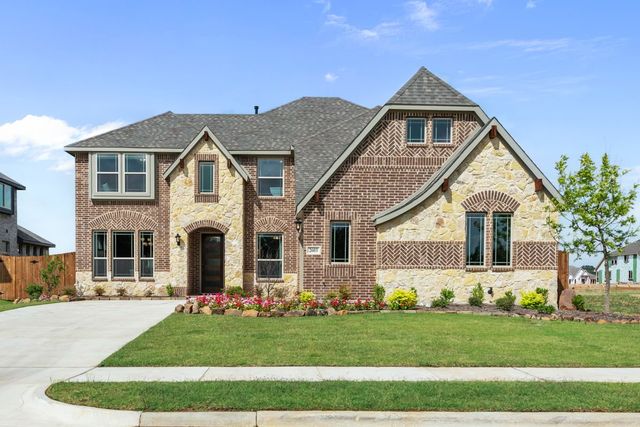
Triple Diamond Ranch
Community by Bloomfield Homes
NEW! NEVER LIVED IN. This Magnolia II, side-entry floor plan is situated on an oversized lot, and boasts great curb appeal w cedar garage doors & a 2nd-story balcony. With 4 beds, 3.5 baths, Dining, Study, Game, & Media Room, the open plan is perfect for family life and entertaining. The family room is anchored by a rock wbpf, and is open to the bkfst nook and Kit. The Deluxe kitchen is complete with custom cabs; built-in, SS appliances, quartz c-tops, and a large pantry. The primary suite features dual vanities, a garden tub w separate shower, & a large WIC. The 2nd story guest suite provides comfort and privacy for visitors. Addt’l features include extensive wood-look laminate flooring, granite & quartz c-tops throughout, Iron stair railing, mud room cabs, 2-inch wdw blinds, full sod & sprinklers, rain gutters, and Bloomfield Homes’ energy-efficient construction. Triple Diamond Ranch is centrally located near shopping and major entertainment districts. Stop by our model today.
Mansfield, Texas
Tarrant County 76063
GreatSchools’ Summary Rating calculation is based on 4 of the school’s themed ratings, including test scores, student/academic progress, college readiness, and equity. This information should only be used as a reference. NewHomesMate is not affiliated with GreatSchools and does not endorse or guarantee this information. Please reach out to schools directly to verify all information and enrollment eligibility. Data provided by GreatSchools.org © 2024
A Soundscore™ rating is a number between 50 (very loud) and 100 (very quiet) that tells you how loud a location is due to environmental noise.
You may not reproduce or redistribute this data, it is for viewing purposes only. This data is deemed reliable, but is not guaranteed accurate by the MLS or NTREIS. This data was last updated on: 06/09/2023
Read MoreLast checked Nov 24, 4:00 am

Community by Lennar

Community by Lennar

Community by First Texas Homes

Community by Lennar