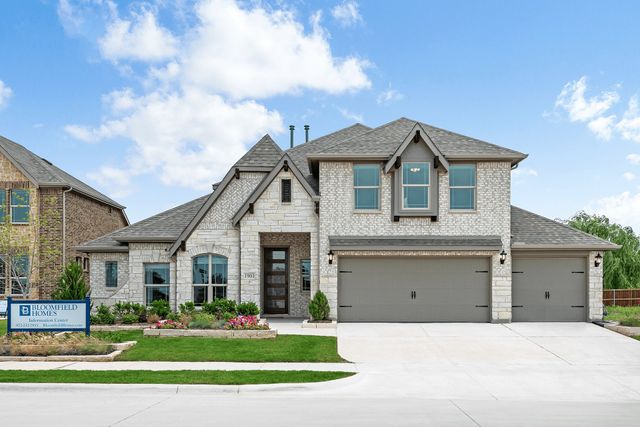
Emerald Vista
Community by Bloomfield Homes
Ready for Move-In Day! Bloomfield's Carolina III floor plan epitomizes refined living with its 2-story layout boasting 4 bedrooms, 3 baths, and a Study. The spacious Rotunda Entry and Covered Porch welcome you. Entertain effortlessly in the Formal Dining area and expansive Family Room, where a Deluxe Kitchen awaits with custom cabinets, Granite countertops, and built-in SS appliances. Upgraded Wood flooring, window seats, and a striking Stone-to-Ceiling Fireplace with gas starter and cedar mantel add warmth and character. Retreat to the luxurious Primary Suite with its walk-in closet and garden tub, while the upstairs Game Room and second bedroom suite offer versatility and convenience. Additional features such as an 8' Front Door, Extended Patio, Glass & Wood French Doors at the Study, blinds, gutters, and a gas stub for a grill elevate the experience of modern living. Visit our model home in Emerald Vista or contact us for more information on bringing this exceptional plan to life.
Wylie, Texas
Collin County 75098
GreatSchools’ Summary Rating calculation is based on 4 of the school’s themed ratings, including test scores, student/academic progress, college readiness, and equity. This information should only be used as a reference. NewHomesMate is not affiliated with GreatSchools and does not endorse or guarantee this information. Please reach out to schools directly to verify all information and enrollment eligibility. Data provided by GreatSchools.org © 2024
A Soundscore™ rating is a number between 50 (very loud) and 100 (very quiet) that tells you how loud a location is due to environmental noise.
You may not reproduce or redistribute this data, it is for viewing purposes only. This data is deemed reliable, but is not guaranteed accurate by the MLS or NTREIS. This data was last updated on: 06/09/2023
Read MoreLast checked Nov 22, 4:00 pm