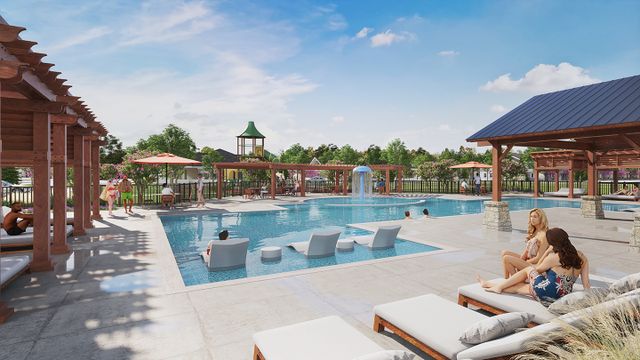
Madero
Community by Trophy Signature Homes
Welcomed by a pillared front porch, the long foyer opens into a grand family room complete with a fireplace. The kitchen is positioned against the back wall as the stage so you can look out and observe all things going on. With three equally-sized spare bedrooms, you’ll have space for your family and any visitors. A walk-in mudroom off the garage allows for more storage of shoes, bags, and all your day-to-day items. The owner’s suite is a perfect getaway, tucked in the back corner past the family room. Entering this space, you’ll have a splendid view into the backyard. All the natural light will make this oasis feel even more tranquil. The bedroom leads into the owner's bath with a double-sink vanity, stand-up shower, and tub perfect for unwinding after a long day. Bring your family home to the Lavon floor plan and enjoy all the comfort of room to spread out and relax, teamed with the highest quality product!
Haslet, Texas
Tarrant County 76052
GreatSchools’ Summary Rating calculation is based on 4 of the school’s themed ratings, including test scores, student/academic progress, college readiness, and equity. This information should only be used as a reference. NewHomesMate is not affiliated with GreatSchools and does not endorse or guarantee this information. Please reach out to schools directly to verify all information and enrollment eligibility. Data provided by GreatSchools.org © 2024
A Soundscore™ rating is a number between 50 (very loud) and 100 (very quiet) that tells you how loud a location is due to environmental noise.
You may not reproduce or redistribute this data, it is for viewing purposes only. This data is deemed reliable, but is not guaranteed accurate by the MLS or NTREIS. This data was last updated on: 06/09/2023
Read MoreLast checked Nov 21, 4:00 pm

Community by Lennar

Community by Lennar

Community by First Texas Homes

Community by Lennar