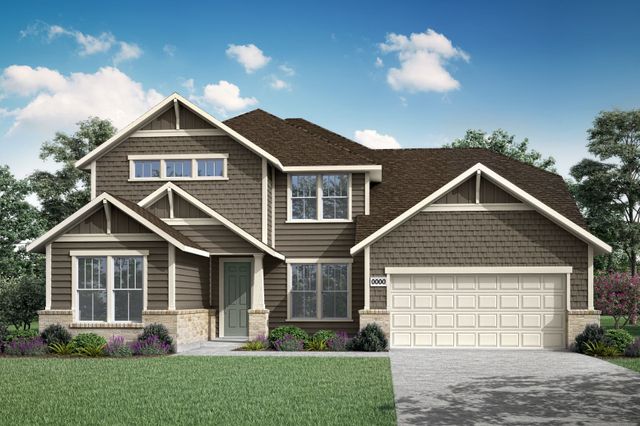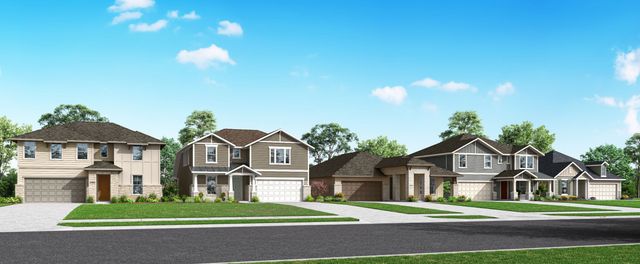
Inspiration Collection at Painted Tree
Community by Tri Pointe Homes
Experience living at its finest in the splendid and sophisticated Treyburn single-family floor plan by David Weekley Homes. The front study and covered porch present spectacular spaces to accomplish your goals and celebrate your successes in style. A large pantry, dine-up island, and expansive view of the main level contribute to the culinary layout of the contemporary kitchen. Your open-concept living spaces present an distinguished first impression from the front door and offer superb comforts for quiet evenings together. Craft the family game room or movie theater of your dreams in the versatile upstairs retreat. Both junior bedrooms provide sizable closets and a beautiful place for growing minds to flourish. Your Owner’s Retreat includes a sleek en suite bathroom and a walk-in closet to make it easy to rest and refresh in luxury. Your Home Team is ready to begin building your new home in Painted Tree.
McKinney, Texas
Collin County 75071
GreatSchools’ Summary Rating calculation is based on 4 of the school’s themed ratings, including test scores, student/academic progress, college readiness, and equity. This information should only be used as a reference. NewHomesMate is not affiliated with GreatSchools and does not endorse or guarantee this information. Please reach out to schools directly to verify all information and enrollment eligibility. Data provided by GreatSchools.org © 2024
A Soundscore™ rating is a number between 50 (very loud) and 100 (very quiet) that tells you how loud a location is due to environmental noise.

Community by Tri Pointe Homes

Community by Tri Pointe Homes
You may not reproduce or redistribute this data, it is for viewing purposes only. This data is deemed reliable, but is not guaranteed accurate by the MLS or NTREIS. This data was last updated on: 06/09/2023
Read MoreLast checked Nov 21, 10:00 pm