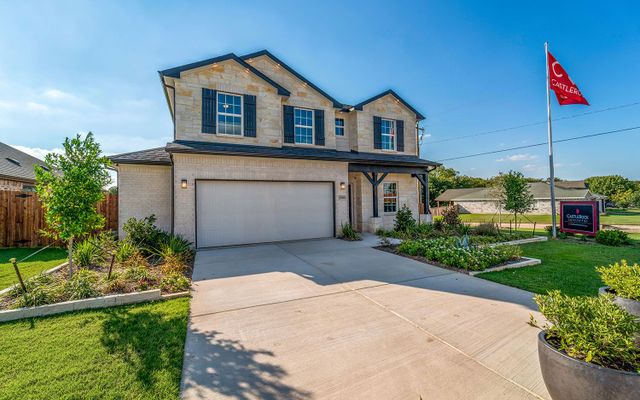
Pebblebrook
Community by CastleRock Communities
The Palm is the perfect dream home that you’ve been waiting for. With its stately curb appeal and ample space for entertainment, you will be proud to call this house your own. The open-concept kitchen is a chef’s delight, complete with a walk-in pantry, an island that overlooks the great room, and a sunny dining nook providing direct access to the back covered patio. The exclusive owner's suite is a retreat for parents, with high ceilings, a gorgeous bathroom featuring a dual sink vanity, a separate walk-in shower, a large garden tub, and a spacious walk-in closet. The house has three additional bedrooms, each housed in their own section, making them perfect for kids or guests. Two bedrooms have easy access to a full bathroom, and the other has its own ensuite. Our new homes in this community are thoughtfully designed to offer an exceptional living experience with beautiful floor plans and top-notch amenities.
Sherman, Texas
Grayson County 75092
GreatSchools’ Summary Rating calculation is based on 4 of the school’s themed ratings, including test scores, student/academic progress, college readiness, and equity. This information should only be used as a reference. NewHomesMate is not affiliated with GreatSchools and does not endorse or guarantee this information. Please reach out to schools directly to verify all information and enrollment eligibility. Data provided by GreatSchools.org © 2024
A Soundscore™ rating is a number between 50 (very loud) and 100 (very quiet) that tells you how loud a location is due to environmental noise.
You may not reproduce or redistribute this data, it is for viewing purposes only. This data is deemed reliable, but is not guaranteed accurate by the MLS or NTREIS. This data was last updated on: 06/09/2023
Read MoreLast checked Nov 18, 10:00 pm