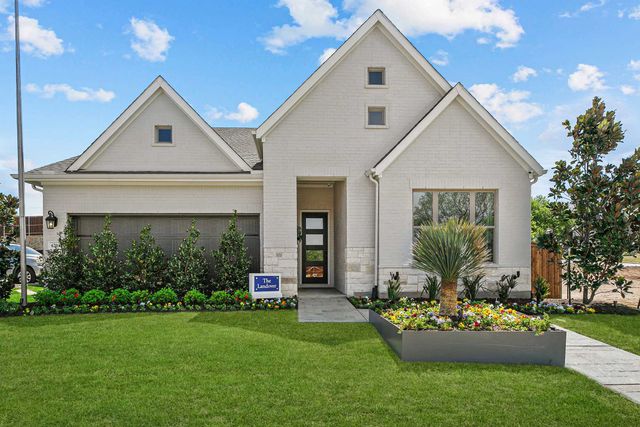
Highwoods
Community by David Weekley Homes
This stunning home features an open concept floor plan with 3 bedrooms and 2BA. When you walk into this stunning home you will immediately notice the craftsmanship with the wood beams and the high ceilings. The kitchen opens up to the living and dining room area. The kitchen offers plenty of counter space, a farm sink, and quartz countertops and subway tile backsplash. As you continue your walk down the hallway you will enter into the master bedroom you will notice the boxed ceilings with recessed lighting and a ceiling fan. The master bathroom suite includes a double vanity with a full glass walk in shower, and a huge walk in closet with custom shelves. The remaining bedrooms are very spacious with large closets, the laundry room is nice and spacious with a shelf and a clothes rod. This home has wood tile throughout the home. The large driveway allows for extra parking.
Fort Worth, Texas
Tarrant County 76105
GreatSchools’ Summary Rating calculation is based on 4 of the school’s themed ratings, including test scores, student/academic progress, college readiness, and equity. This information should only be used as a reference. NewHomesMate is not affiliated with GreatSchools and does not endorse or guarantee this information. Please reach out to schools directly to verify all information and enrollment eligibility. Data provided by GreatSchools.org © 2024
2 bus, 0 rail, 0 other
You may not reproduce or redistribute this data, it is for viewing purposes only. This data is deemed reliable, but is not guaranteed accurate by the MLS or NTREIS. This data was last updated on: 06/09/2023
Read MoreLast checked Nov 22, 10:00 am

Community by Lennar

Community by Lennar

Community by First Texas Homes

Community by Lennar