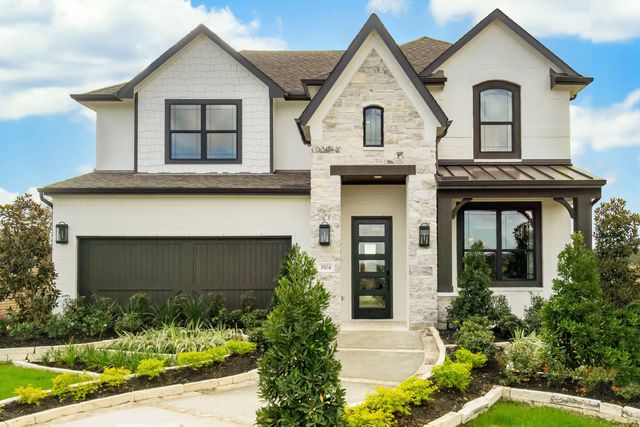
Green Oaks Preserve
Community by Brightland Homes
This home epitomizes contemporary elegance with its stylish design and luxurious features. Upon entry, the focal point is a stunning kitchen featuring a captivating waterfall countertop, premium kitchen cabinets, under-cabinet lighting, and a convenient coffee bar, near the kitchen for morning indulgences. Featuring two primary suites, each boasting walk-in closets, this residence offers unparalleled comfort and privacy. The interior is adorned with high-quality one-panel doors and elegant 6-inch baseboards, showcasing meticulous attention to detail. Upstairs, discover a cozy coffee bar and a dedicated desk area, perfect for work or relaxation. Outside, beautifully landscaped surroundings enhance curb appeal and create a tranquil retreat. This home seamlessly combines style and functionality, perfect for entertaining guests or enjoying quiet moments. Don't miss out on the opportunity to own this exquisite residence that effortlessly blends luxury with practicality.
Stop Six Sunrise Edition Neighborhood in Fort Worth, Texas
Tarrant County 76105
GreatSchools’ Summary Rating calculation is based on 4 of the school’s themed ratings, including test scores, student/academic progress, college readiness, and equity. This information should only be used as a reference. NewHomesMate is not affiliated with GreatSchools and does not endorse or guarantee this information. Please reach out to schools directly to verify all information and enrollment eligibility. Data provided by GreatSchools.org © 2024
3 bus, 0 rail, 0 other
You may not reproduce or redistribute this data, it is for viewing purposes only. This data is deemed reliable, but is not guaranteed accurate by the MLS or NTREIS. This data was last updated on: 06/09/2023
Read MoreLast checked Nov 22, 4:00 am

Community by Lennar

Community by Lennar

Community by First Texas Homes

Community by Lennar