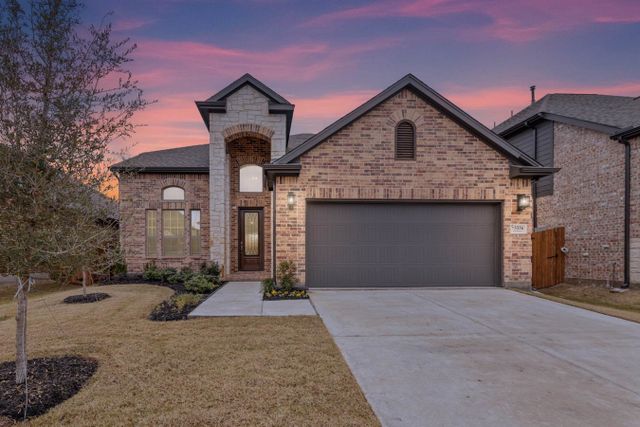
Summer Crest
Community by Chesmar Homes
MLS# 20642530 - Built by Landsea Homes - Ready Now! ~ Step inside from the covered front porch and the foyer welcomes you into your home. Continue to the open-concept kitchen, a space designed to be the hub of the home. With stainless steel appliances, a large island, granite countertops, and a large walk-in pantry, day-to-day life is made easy. The kitchen opens to a breakfast nook, a sunny space to enjoy early morning coffee or additional seating. Open to the kitchen and breakfast nook is the spacious family room, an area designed to bring everyone together. The exclusive master suite is set back from the family room, providing optimal privacy and relaxation at the end of each day. The adjoined master bathroom is complete with a dual sink vanity, a separate walk-in shower, a large garden tub, and a spacious walk-in closet. Two additional bedrooms are housed in their own wing. Both bedrooms have easy access to a full bathroom!!
Fort Worth, Texas
Tarrant County 76036
GreatSchools’ Summary Rating calculation is based on 4 of the school’s themed ratings, including test scores, student/academic progress, college readiness, and equity. This information should only be used as a reference. NewHomesMate is not affiliated with GreatSchools and does not endorse or guarantee this information. Please reach out to schools directly to verify all information and enrollment eligibility. Data provided by GreatSchools.org © 2024
A Soundscore™ rating is a number between 50 (very loud) and 100 (very quiet) that tells you how loud a location is due to environmental noise.
You may not reproduce or redistribute this data, it is for viewing purposes only. This data is deemed reliable, but is not guaranteed accurate by the MLS or NTREIS. This data was last updated on: 06/09/2023
Read MoreLast checked Nov 22, 4:00 am

Community by Lennar

Community by Lennar

Community by First Texas Homes

Community by Lennar