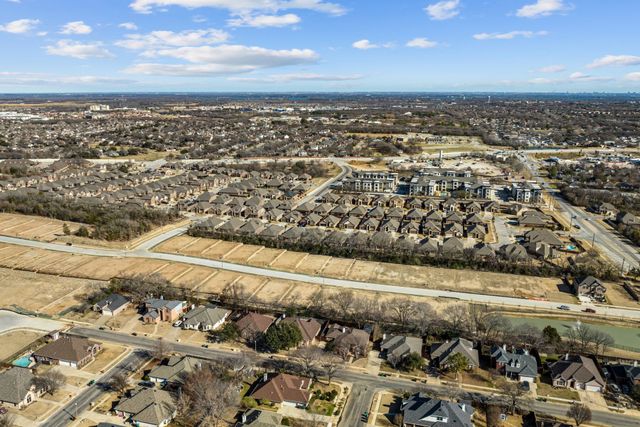
Woodmere
Community by M/I Homes
Built by M-I Homes. Make yourself at home in this stunning, 1-story Desoto plan. Featuring a total of 3 bedrooms plus a private study and 2 full bathrooms, this home is nothing short of impressive. A brick and stone accentuated exterior boasts eye-catching curb appeal. Step inside the open foyer and discover a rich brown, wood-look tile flooring guiding you through the main spaces. The open kitchen, family room, and dining room flow together effortlessly, and extra windows draw in an abundance of natural sunlight. Plus you'll also enjoy a glimpse of the lovely covered patio. A stylish electric fireplace accentuates the family room. The kitchen includes an upgraded appliance hood for added ventilation and is equipped with stainless steel appliances. Granite countertops, a light tiled backsplash, and ample white cabinetry further elevate the space. The owner's suite is a true retreat with a brilliant bay window, a large walk-in closet, and an en-suite bathroom. Schedule your visit today!
Forrestridge Neighborhood in Denton, Texas
Denton County 76210
GreatSchools’ Summary Rating calculation is based on 4 of the school’s themed ratings, including test scores, student/academic progress, college readiness, and equity. This information should only be used as a reference. NewHomesMate is not affiliated with GreatSchools and does not endorse or guarantee this information. Please reach out to schools directly to verify all information and enrollment eligibility. Data provided by GreatSchools.org © 2024
A Soundscore™ rating is a number between 50 (very loud) and 100 (very quiet) that tells you how loud a location is due to environmental noise.
You may not reproduce or redistribute this data, it is for viewing purposes only. This data is deemed reliable, but is not guaranteed accurate by the MLS or NTREIS. This data was last updated on: 06/09/2023
Read MoreLast checked Nov 21, 4:00 pm