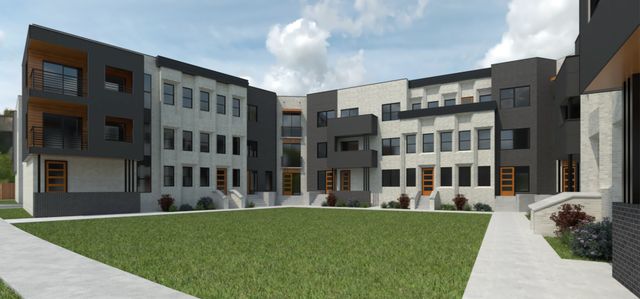
Azalea Park
Community by West River Homes
Beautiful new construction in the heart of Historic Southside. Mins from Downtown,Medical District, Cultural District & Magnolia, with easy access to I35 for convenient travel throughout the entire city. This new home features a spacious open living area with modern finishes and recessed lighting throughout. Enjoy modern ceramic tile in the main living areas and dark wood laminate flooring in the bedrooms. The all white kitchen has a large pantry, stainless steel appliances, floor to ceiling cabinetry, granite countertops, and plenty of space left over to add an island. There are 3 spacious bedrooms with generously sized closets. The primary suite has a large walk-in shower. This home offers plenty of storage closets and a laundry room equipped with a sink. Enjoy Relaxing on your front porch and take advantage of the large driveway, accommodating to park several vehicles. This property is perfect for a family or an investor seeking a prime location to invest longterm!
Historic Southside Neighborhood in Fort Worth, Texas
Tarrant County 76104
GreatSchools’ Summary Rating calculation is based on 4 of the school’s themed ratings, including test scores, student/academic progress, college readiness, and equity. This information should only be used as a reference. NewHomesMate is not affiliated with GreatSchools and does not endorse or guarantee this information. Please reach out to schools directly to verify all information and enrollment eligibility. Data provided by GreatSchools.org © 2024
3 bus, 0 rail, 0 other
You may not reproduce or redistribute this data, it is for viewing purposes only. This data is deemed reliable, but is not guaranteed accurate by the MLS or NTREIS. This data was last updated on: 06/09/2023
Read MoreLast checked Nov 22, 4:00 am

Community by Lennar

Community by Lennar

Community by First Texas Homes

Community by Lennar