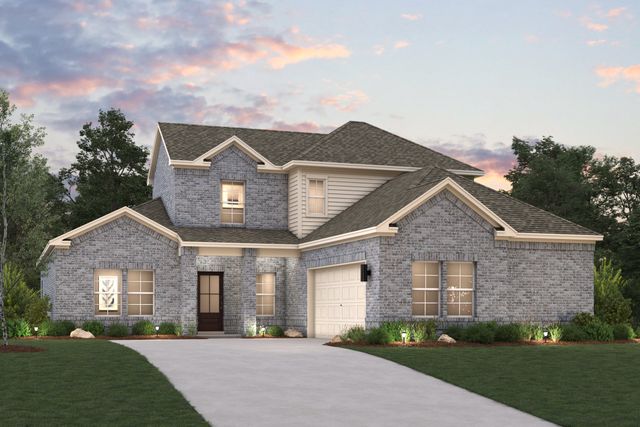
Summerwood Estates 60s
Community by Century Communities
IMPRESSIVE NEW HOME!! Upon entering this beauty, you will be greeted by the vast open space & abundance of natural light. The 18x5 foyer seamlessly moves you into the generous sized living area which features a stunning electric fireplace. Breathtaking hardwood floors add a touch of sophistication to the common areas. The elegant kitchen features a large island, quartz countertops, floor to ceiling custom cabinetry, & Stainless Steel appliances. The decorative lighting throughout will further enhance the charm to this home. The master bedroom boasts a luxurious master bath with marble look tile, a lavish separate shower, and his & hers sinks. In addition, the home sits on almost a quarter of an acre lot and includes an extensive driveway. Close to I35 for easy access to all of your travel needs. All information contained herein deemed reliable but not guaranteed. Buyer(s) to verify all information including schools, square footage, dimensions, etc
Red Oak, Texas
Ellis County 75154
GreatSchools’ Summary Rating calculation is based on 4 of the school’s themed ratings, including test scores, student/academic progress, college readiness, and equity. This information should only be used as a reference. NewHomesMate is not affiliated with GreatSchools and does not endorse or guarantee this information. Please reach out to schools directly to verify all information and enrollment eligibility. Data provided by GreatSchools.org © 2024
You may not reproduce or redistribute this data, it is for viewing purposes only. This data is deemed reliable, but is not guaranteed accurate by the MLS or NTREIS. This data was last updated on: 06/09/2023
Read MoreLast checked Nov 18, 4:00 pm