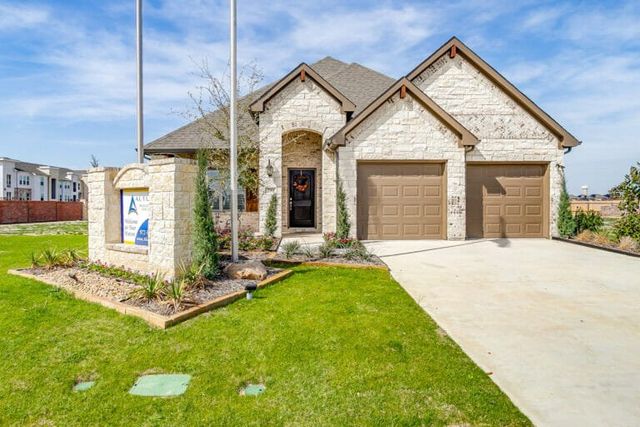
Summerwood
Community by Altura Homes
MLS# 20703213 - Built by Altura Homes - Ready Now! ~ This mastered planned community features one story homes with great curb appeal that has four sides of Acme brick & stone on front elevation. You have four bedrooms, two bathrooms, and a two car garage. The home is an open floor plan that features an open kitchen with 42 inch cabinets, stainless steel appliances, and granite countertops. The breakfast area is large for a formal dining setup and the family room is generously spacious for everyone to enjoy! Owners retreat is spacious and the master bath is complete with a separate tub & shower dual sinks and large walk-in closet. Secondary bedrooms are on their own hallway with a full bath with a separate water area for multiple use!
Red Oak, Texas
Ellis County 75154
GreatSchools’ Summary Rating calculation is based on 4 of the school’s themed ratings, including test scores, student/academic progress, college readiness, and equity. This information should only be used as a reference. NewHomesMate is not affiliated with GreatSchools and does not endorse or guarantee this information. Please reach out to schools directly to verify all information and enrollment eligibility. Data provided by GreatSchools.org © 2024
You may not reproduce or redistribute this data, it is for viewing purposes only. This data is deemed reliable, but is not guaranteed accurate by the MLS or NTREIS. This data was last updated on: 06/09/2023
Read MoreLast checked Nov 18, 4:00 pm

Community by Lennar

Community by Lennar