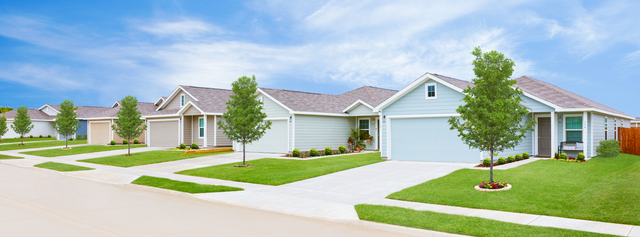
Falcon Heights: Watermill Collection
Community by Lennar
Welcome to the Chestnut II Floorplan at Lennar’s Falcon Heights—a perfect single-story home thoughtfully designed for growing families. This home features a classic layout with an open-concept living area that includes a spacious family room, a modern kitchen, and a cozy dining area, all flowing effortlessly together. A door from the kitchen leads to the backyard, providing easy access for outdoor activities and entertaining. Three comfortable bedrooms are connected to the main living space, including the owner’s suite, which offers a private bathroom and a walk-in closet for added convenience and privacy. Set to be completed by October 2024, the Chestnut II Floorplan at Falcon Heights is the perfect blend of style and functionality. Don’t miss your chance to make this beautiful home yours! Prices and features may vary and are subject to change. Photos are for illustrative purposes only.
Forney, Texas
Kaufman County 75126
GreatSchools’ Summary Rating calculation is based on 4 of the school’s themed ratings, including test scores, student/academic progress, college readiness, and equity. This information should only be used as a reference. NewHomesMate is not affiliated with GreatSchools and does not endorse or guarantee this information. Please reach out to schools directly to verify all information and enrollment eligibility. Data provided by GreatSchools.org © 2024
You may not reproduce or redistribute this data, it is for viewing purposes only. This data is deemed reliable, but is not guaranteed accurate by the MLS or NTREIS. This data was last updated on: 06/09/2023
Read MoreLast checked Nov 19, 4:00 am