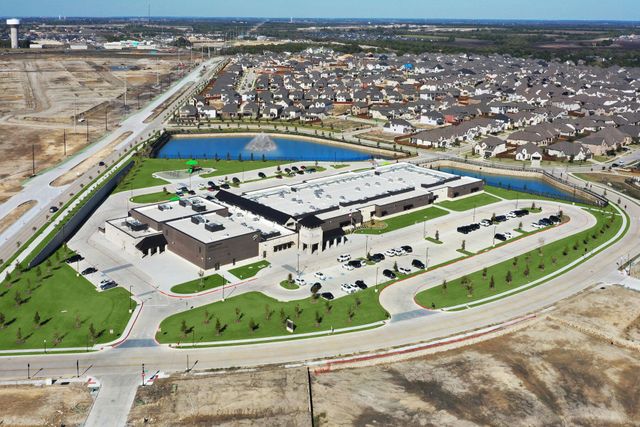
Lilyana
Community by M/I Homes
Welcome to 1321 Cassidy Hills in the thriving city of Prosper, TX. This stunning 2-story home offers a blend of modern design and elegant features that make it a perfect place to call home for a wide range of buyers. Upon entering this spacious 4-bedroom, 3.5-bathroom property, you are greeted with a well-thought-out, open floorplan that seamlessly connects the kitchen, living, and dining areas. The kitchen is a chef's dream with sleek countertops, ample cabinet space, and modern appliances, providing the ideal setting for culinary creations and entertaining guests. The owner's suite, located on the main level, offers a peaceful retreat with a luxurious en-suite bathroom featuring dual sinks, a spa-like shower, and a sizable walk-in closet. 3 additional bedrooms upstairs provide versatile spaces for family, guests, a home office, or a hobby room. This home boasts a total of 2,696 square feet of living space, giving you room to spread out and personalize to your liking. Outside, a covered patio extends your living area outdoors, offering a perfect spot for morning coffee or evening gatherings, making the most of the Texas weather. A 2-car garage provides ample parking and storage space. Whether you're looking to settle down in a welcoming community or seeking a vibrant location to call home, 1321 Cassidy Hills checks each box. Schedule an appointment today and envision the possibilities that await you at 1321 Cassidy Hills!
Prosper, Texas
Collin County 75078
GreatSchools’ Summary Rating calculation is based on 4 of the school’s themed ratings, including test scores, student/academic progress, college readiness, and equity. This information should only be used as a reference. NewHomesMate is not affiliated with GreatSchools and does not endorse or guarantee this information. Please reach out to schools directly to verify all information and enrollment eligibility. Data provided by GreatSchools.org © 2024
A Soundscore™ rating is a number between 50 (very loud) and 100 (very quiet) that tells you how loud a location is due to environmental noise.