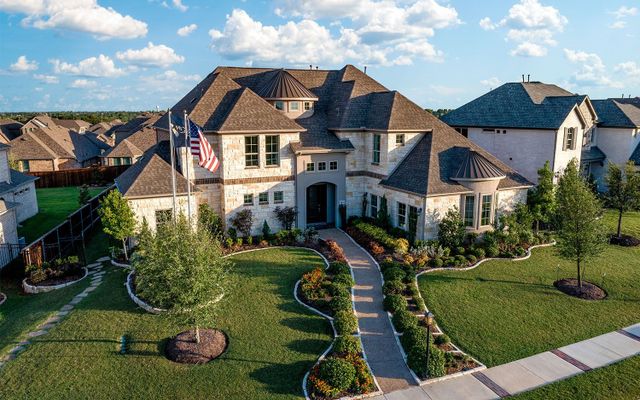
Inspiration
Community by CastleRock Communities
The Sausalito floor plan is a sophisticated design packed with custom elements. The rounded breakfast area, spiral staircase, and two story dining room make an impressive statement in this stunning four bedroom design. Entering this home, you are met with a secluded study room that you can turn into a guest suite with an attached bathroom and walk-in closet. Next you are greeted by the integrated kitchen and breakfast area that opens up to the formal dining and large family room, making entertaining guests a breeze. Your kitchen features many attractive elements like granite countertops, a kitchen island, and a spacious pantry. For those who like to spend ample time outdoors, the large covered patio is the perfect sanctuary for you to relax under. Adjacent to your beautiful sweeping staircase is your convenient downstairs powder bathroom, as well as your walk-in utility room and access to your two-car garage. Choose to expand your garage by including space for a third vehicle or a half-space for additional storage. You can also choose to have a two or three-car side load garage instead. Retreat to your master suite that gives you the option of including a bay window allowing for abundant natural light to seep through. The master en-suite bathroom features double walk-in closets, dual vanities, and a large soaker tub with a separate shower. Wander to the second story where you will discover a gameroom that the kids will love, a secondary bathroom, and a cozy media room that is perfect for family movie nights at home. You will also find the third bedroom and the fourth bedroom with an attached full bathroom and each containing walk-in closets. You can also swap out the secondary bathroom tub/shower into a super shower if you prefer! Needing an extra bedroom for guests? Switch out the media room for a fifth bedroom and fourth bathroom to accommodate your needs. You can also include a covered balcony for everyone to enjoy!. You will love living in your Sausalito home!
Wylie, Texas
Collin County 75098
GreatSchools’ Summary Rating calculation is based on 4 of the school’s themed ratings, including test scores, student/academic progress, college readiness, and equity. This information should only be used as a reference. NewHomesMate is not affiliated with GreatSchools and does not endorse or guarantee this information. Please reach out to schools directly to verify all information and enrollment eligibility. Data provided by GreatSchools.org © 2024
A Soundscore™ rating is a number between 50 (very loud) and 100 (very quiet) that tells you how loud a location is due to environmental noise.