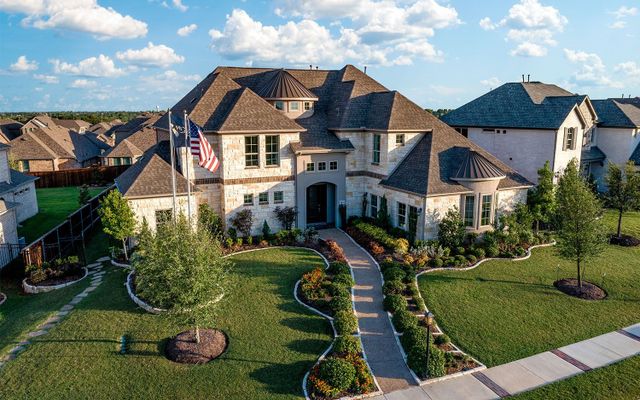
Inspiration
Community by CastleRock Communities
The luxurious Picasso II floor plan is a gorgeous floor plan that tailors to any family lifestyle. Upon entry, you are met with the inviting dining room to your right, and straight ahead lies your massive family room with a stunning fireplace that opens up to your conveniently adjoined kitchen and breakfast area. This entire area is perfect for hosting gatherings of any size for any occasion. The spacious kitchen features an oversized island, double ovens, a butler’s pantry and a large walk-in pantry. If you desire a bit more out of your kitchen, opt to transform your standard kitchen into a professional or gourmet chef's kitchen to meet your culinary preferences. For the members of your family who love to appreciate outdoors and sip their coffee in the morning, this home includes an expansive covered patio for all to enjoy. You can upgrade this area by adding a multi-slide door to the covered patio to add that extra flair. Across from the kitchen area, walk across the hall past your powder bathroom and you will meet your three bedrooms that all boast walk-in closets, as well as a full bathroom, a walk-in utility room, and access to your two-car swing garage. You even have the option of including a third-car garage if you desire the extra space! On the opposite end of the home, walk past your secluded study room and into your large master bedroom complete with a beautiful bay window, allowing for abundant natural light to stream through. Your master bathroom consists of double vanities, a separate luxury bath and super shower, and a massive walk-in closet that will surely amaze you! A convenient game room resides upstairs, along with a fourth bedroom with a walk-in closet, and a powder room. Opt for a media room instead of a bedroom, if you desire. The state-of-the-art Picasso II offers a perfectly designed layout that gives you the ability to customize the space to the needs of your family and won't force you to compromise comfort or flexibility in your home.
Wylie, Texas
Collin County 75098
GreatSchools’ Summary Rating calculation is based on 4 of the school’s themed ratings, including test scores, student/academic progress, college readiness, and equity. This information should only be used as a reference. NewHomesMate is not affiliated with GreatSchools and does not endorse or guarantee this information. Please reach out to schools directly to verify all information and enrollment eligibility. Data provided by GreatSchools.org © 2024
A Soundscore™ rating is a number between 50 (very loud) and 100 (very quiet) that tells you how loud a location is due to environmental noise.