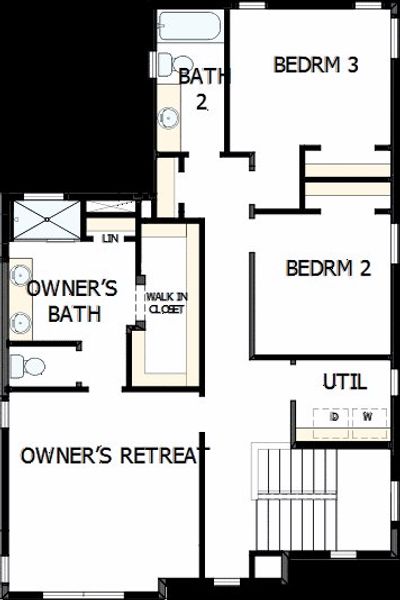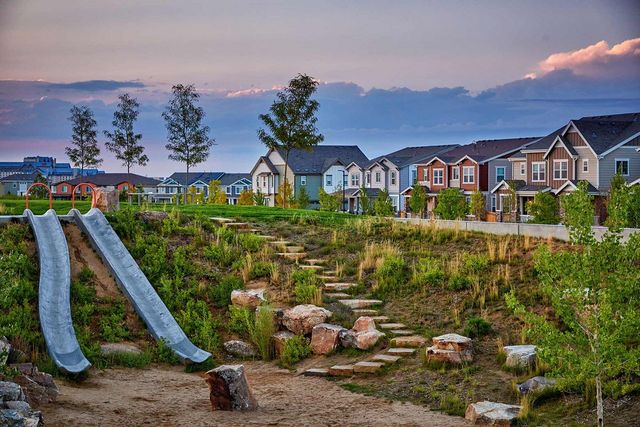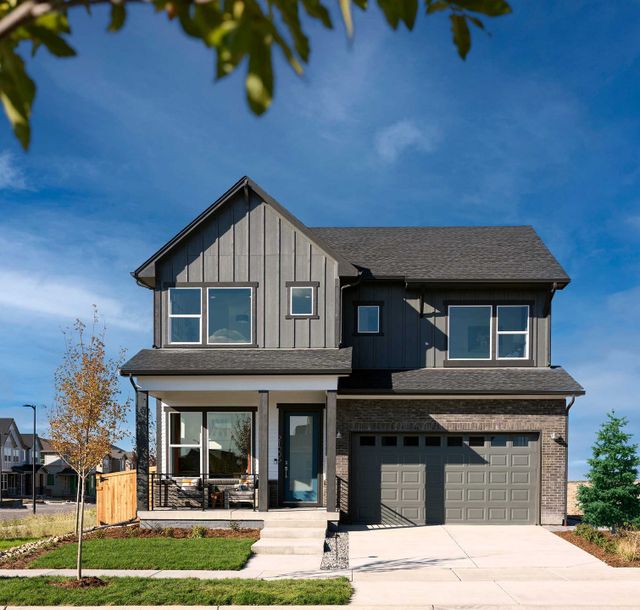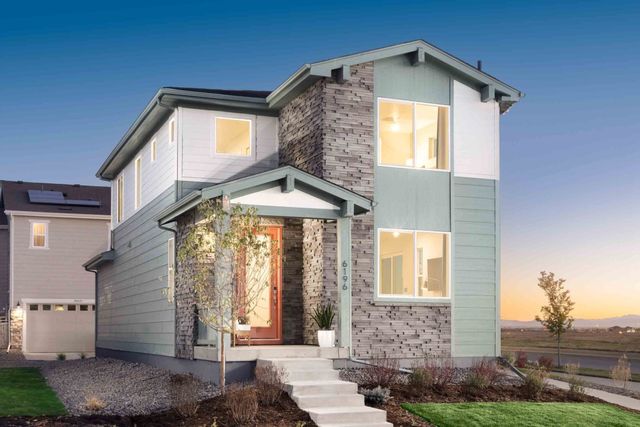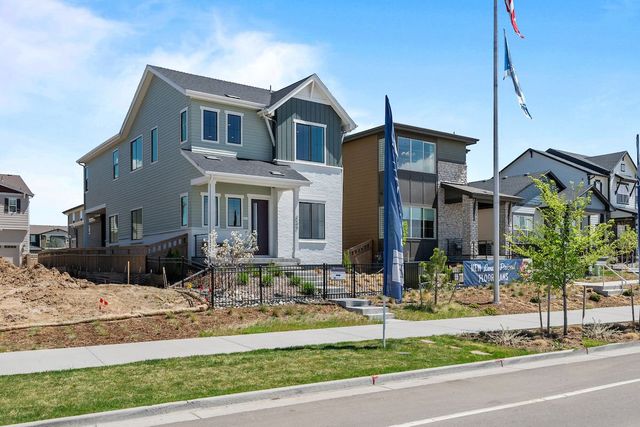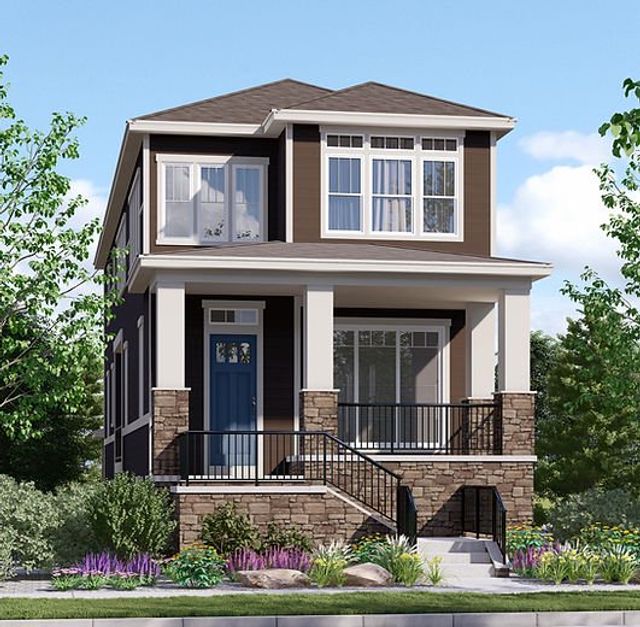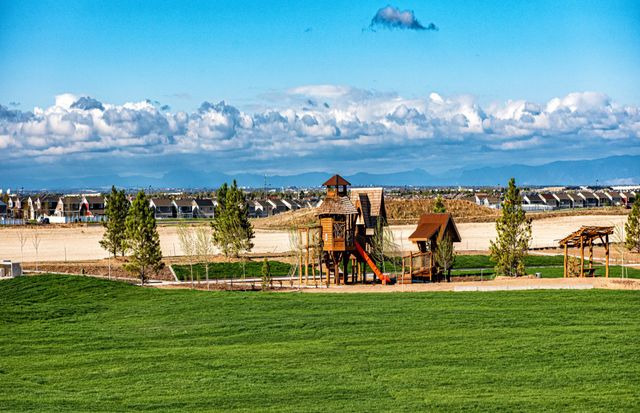Floor Plan
Closing costs covered
Flex cash
from $554,990
The Gem, 21005 East 61st Drive, Aurora, CO 80019
3 bd · 2.5 ba · 2 stories · 2,267 sqft
Closing costs covered
Flex cash
from $554,990
Home Highlights
Garage
Attached Garage
Walk-In Closet
Utility/Laundry Room
Dining Room
Family Room
Office/Study
Kitchen
Primary Bedroom Upstairs
Ceiling-High
Playground
Sidewalks Available
Plan Description
Fulfill your lifestyle dreams in the vibrant and innovative Gem new home plan in Painted Prairie. Energy-efficient windows frame a beautiful backyard view and allow your interior design style to shine in the open and inviting living spaces on the main level. The streamlined kitchen is designed to provide an easy culinary layout for the resident chef while granting a delightful view of the sunny family room and dining area. A covered porch and back patio present wonderful places to enjoy good weather in peace. Craft the home office of your dreams in the versatile study. A pair of spacious junior bedrooms are arranged for maximum privacy on the second floor. Leave the outside world behind and lavish in the elegance of your Owner’s Retreat, featuring a superb en suite bathroom and walk-in closet. Build your future with the peace of mind that Our Industry-leading Warranty brings to this new home plan.
Plan Details
*Pricing and availability are subject to change.- Name:
- The Gem
- Garage spaces:
- 2
- Property status:
- Floor Plan
- Size:
- 2,267 sqft
- Stories:
- 2
- Beds:
- 3
- Baths:
- 2.5
Construction Details
- Builder Name:
- David Weekley Homes
Home Features & Finishes
- Garage/Parking:
- GarageAttached Garage
- Interior Features:
- Ceiling-HighWalk-In ClosetPantry
- Kitchen:
- Gas Cooktop
- Laundry facilities:
- Laundry Facilities On Upper LevelUtility/Laundry Room
- Rooms:
- KitchenPowder RoomOffice/StudyDining RoomFamily RoomOpen Concept FloorplanPrimary Bedroom Upstairs

Considering this home?
Our expert will guide your tour, in-person or virtual
Need more information?
Text or call (888) 486-2818
Utility Information
- Utilities:
- Natural Gas Available, Natural Gas on Property
Painted Prairie Cottage Community Details
Community Amenities
- Dining Nearby
- Dog Park
- Playground
- Park Nearby
- Sidewalks Available
- Medical Center Nearby
- Walking, Jogging, Hike Or Bike Trails
- Entertainment
- Master Planned
- Shopping Nearby
Neighborhood Details
Aurora, Colorado
Adams County 80019
Schools in Adams-Arapahoe School District 28J
GreatSchools’ Summary Rating calculation is based on 4 of the school’s themed ratings, including test scores, student/academic progress, college readiness, and equity. This information should only be used as a reference. NewHomesMate is not affiliated with GreatSchools and does not endorse or guarantee this information. Please reach out to schools directly to verify all information and enrollment eligibility. Data provided by GreatSchools.org © 2024
Average Home Price in 80019
Getting Around
2 nearby routes:
2 bus, 0 rail, 0 other
Air Quality
Noise Level
87
50Calm100
A Soundscore™ rating is a number between 50 (very loud) and 100 (very quiet) that tells you how loud a location is due to environmental noise.
Taxes & HOA
- Tax Year:
- 2022
- Tax Rate:
- 1.4%
- HOA Name:
- Advance HOA Management
- HOA fee:
- $1,008/annual
- HOA fee requirement:
- Mandatory



