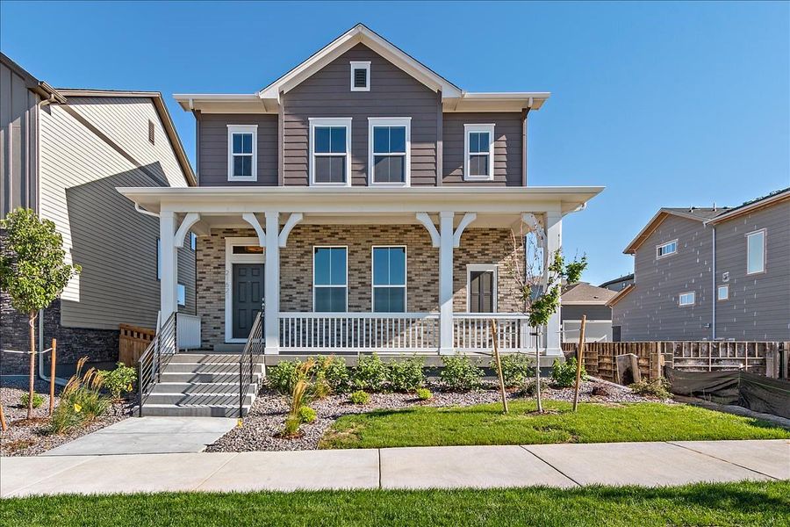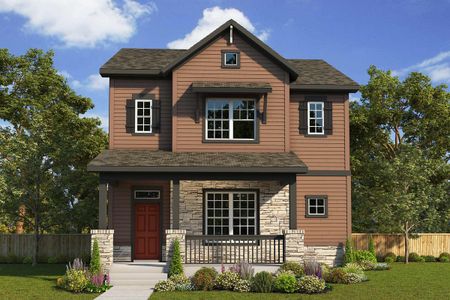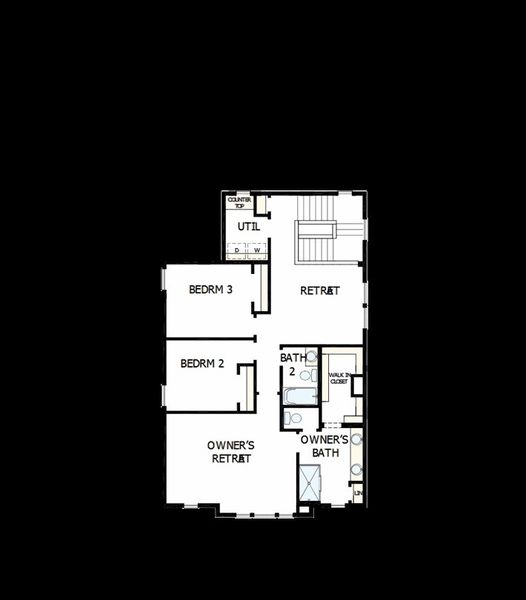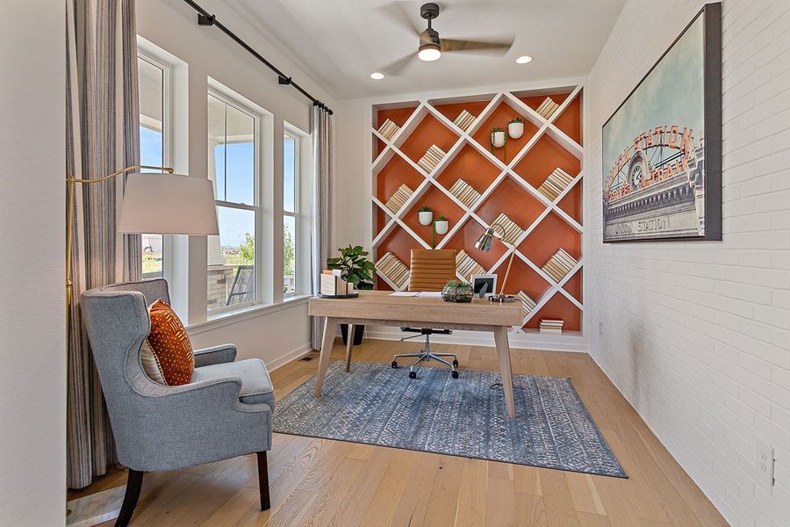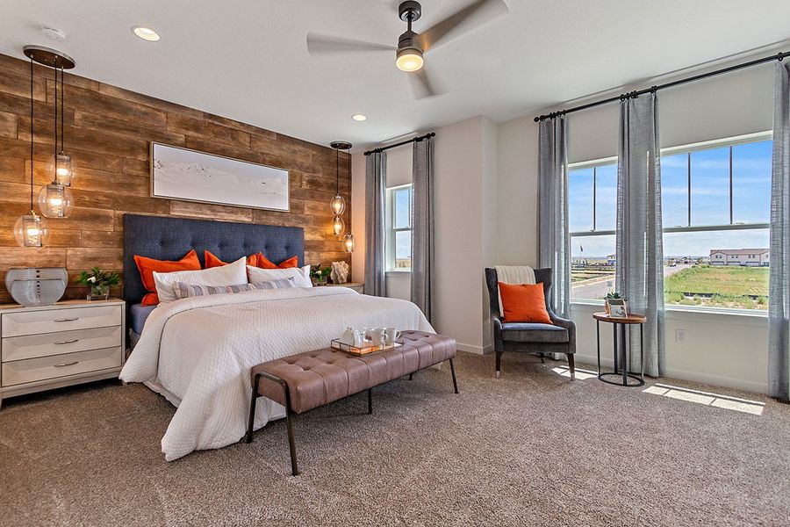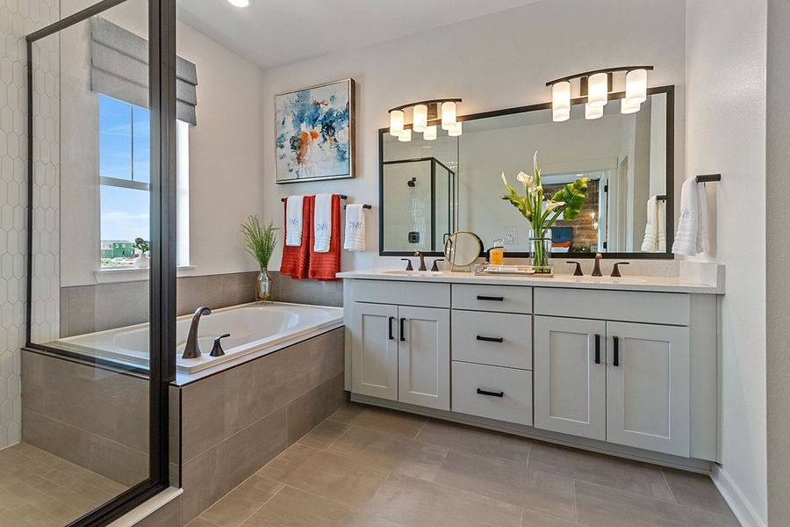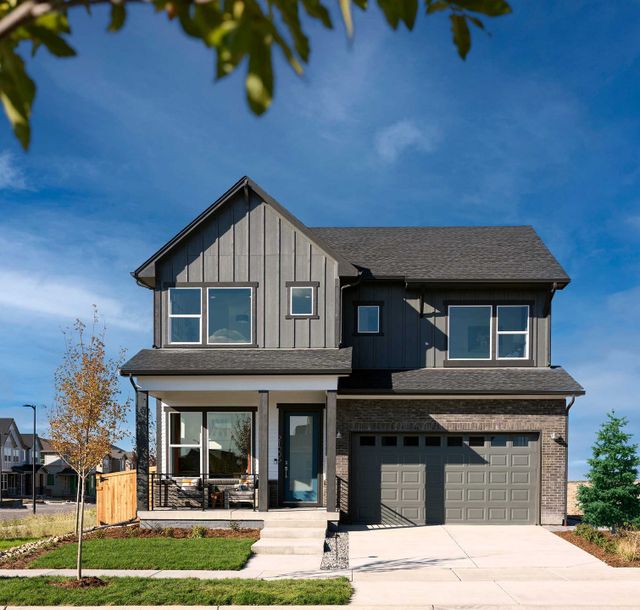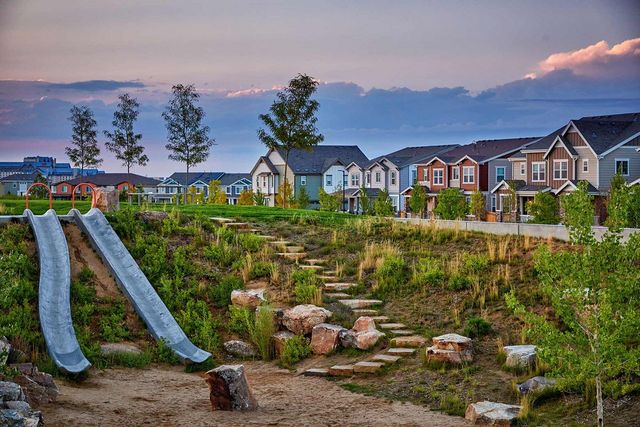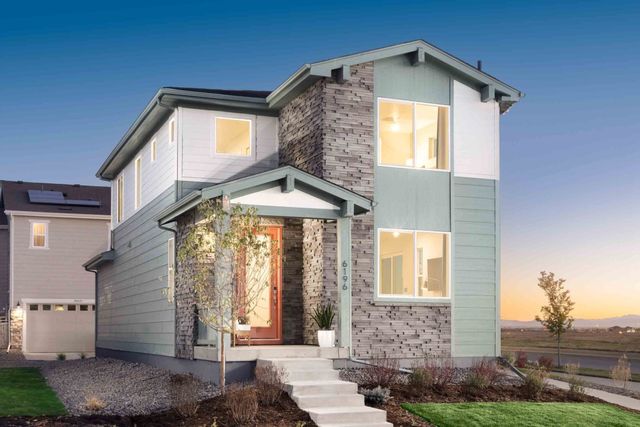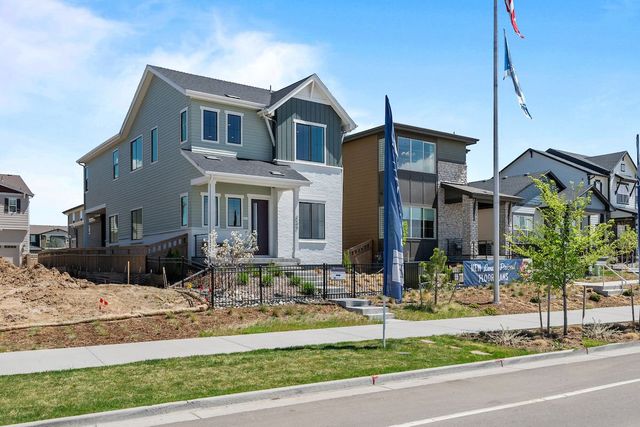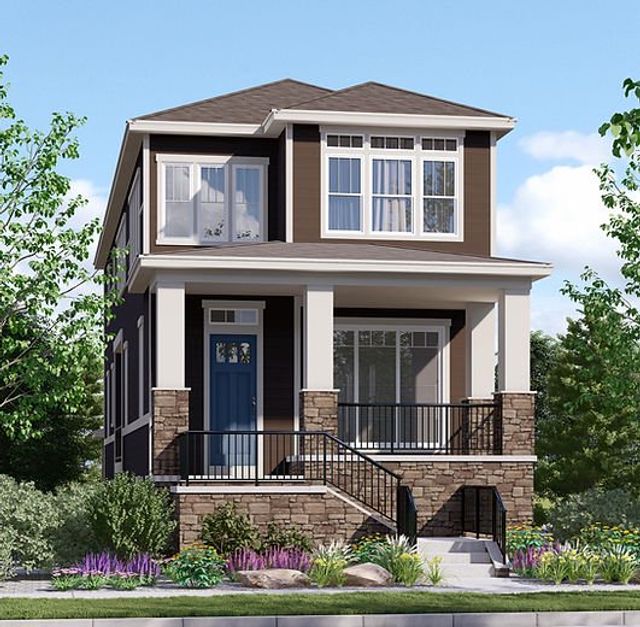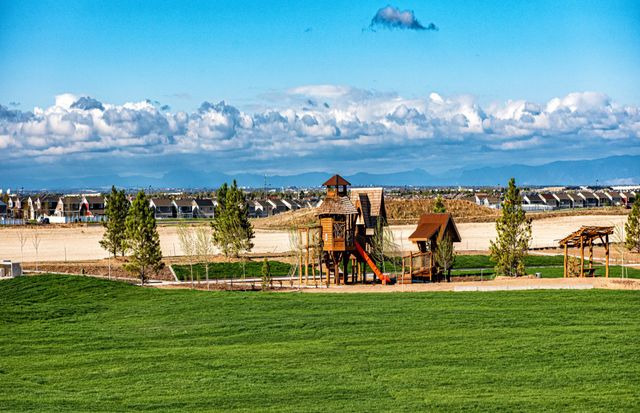Floor Plan
Closing costs covered
Flex cash
from $569,990
The Washburn, 21005 East 61st Drive, Aurora, CO 80019
3 bd · 2.5 ba · 2 stories · 2,371 sqft
Closing costs covered
Flex cash
from $569,990
Home Highlights
Garage
Attached Garage
Walk-In Closet
Utility/Laundry Room
Dining Room
Family Room
Porch
Office/Study
Kitchen
Primary Bedroom Upstairs
Ceiling-High
Playground
Sidewalks Available
Plan Description
The Washburn luxury home plan combines a palatial atmosphere with genuine comforts to create an innovative lifestyle experience. The gourmet kitchen at the heart of this home features split countertops, a presentation island, and an incredible pantry. Decorate and furnish your sunlit open floor plan to perfectly fit your interior design flair. Cherish your relaxing sunsets and breezy weekends from the shaded bliss of your welcoming covered porches. Your beautiful Owner’s Retreat includes a refined en suite bathroom and a sprawling walk-in closet. Unique decorative styles and growing minds are equally at home in the lovely spare bedrooms. Craft the perfect family movie theater or fun and games lounge in the cheerful FlexSpace℠ of the upstairs retreat. Convenient details of this new home plan include plenty of storage, a variety of built-in features, and a downstairs powder room.
Plan Details
*Pricing and availability are subject to change.- Name:
- The Washburn
- Garage spaces:
- 2
- Property status:
- Floor Plan
- Size:
- 2,371 sqft
- Stories:
- 2
- Beds:
- 3
- Baths:
- 2.5
Construction Details
- Builder Name:
- David Weekley Homes
Home Features & Finishes
- Garage/Parking:
- GarageAttached Garage
- Interior Features:
- Ceiling-HighWalk-In ClosetPantry
- Kitchen:
- Gas Cooktop
- Laundry facilities:
- Laundry Facilities On Upper LevelUtility/Laundry Room
- Property amenities:
- Porch
- Rooms:
- KitchenPowder RoomOffice/StudyDining RoomFamily RoomOpen Concept FloorplanPrimary Bedroom Upstairs

Considering this home?
Our expert will guide your tour, in-person or virtual
Need more information?
Text or call (888) 486-2818
Utility Information
- Utilities:
- Natural Gas Available, Natural Gas on Property
Painted Prairie Cottage Community Details
Community Amenities
- Dining Nearby
- Dog Park
- Playground
- Park Nearby
- Sidewalks Available
- Medical Center Nearby
- Walking, Jogging, Hike Or Bike Trails
- Entertainment
- Master Planned
- Shopping Nearby
Neighborhood Details
Aurora, Colorado
Adams County 80019
Schools in Adams-Arapahoe School District 28J
GreatSchools’ Summary Rating calculation is based on 4 of the school’s themed ratings, including test scores, student/academic progress, college readiness, and equity. This information should only be used as a reference. NewHomesMate is not affiliated with GreatSchools and does not endorse or guarantee this information. Please reach out to schools directly to verify all information and enrollment eligibility. Data provided by GreatSchools.org © 2024
Average Home Price in 80019
Getting Around
2 nearby routes:
2 bus, 0 rail, 0 other
Air Quality
Noise Level
87
50Calm100
A Soundscore™ rating is a number between 50 (very loud) and 100 (very quiet) that tells you how loud a location is due to environmental noise.
Taxes & HOA
- Tax Year:
- 2022
- Tax Rate:
- 1.4%
- HOA Name:
- Advance HOA Management
- HOA fee:
- $1,008/annual
- HOA fee requirement:
- Mandatory
