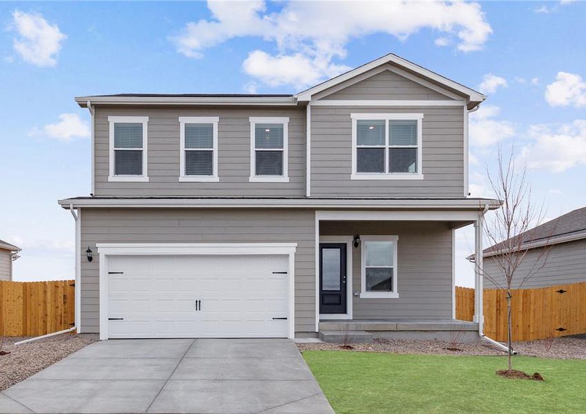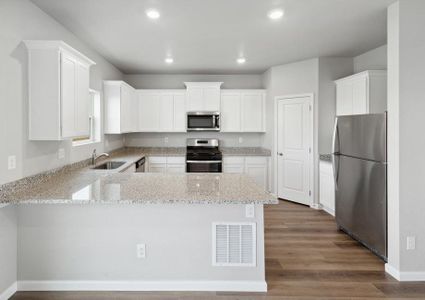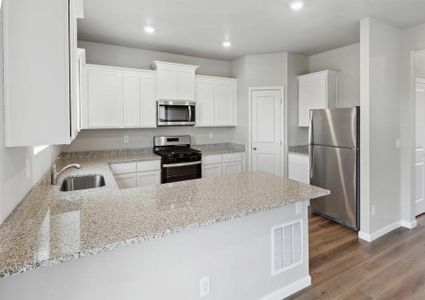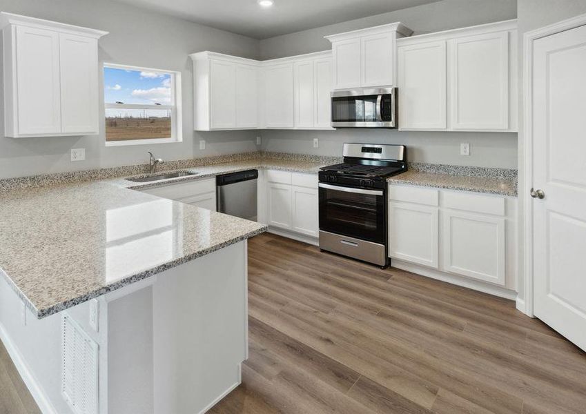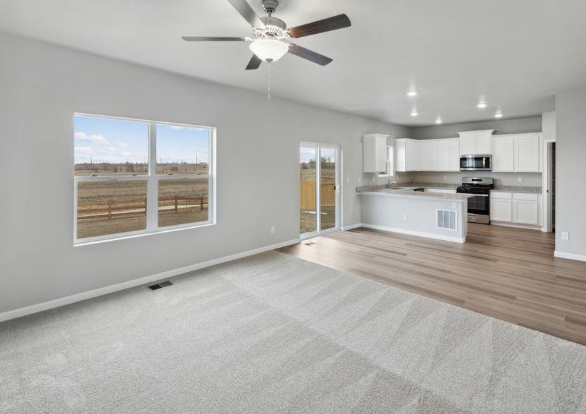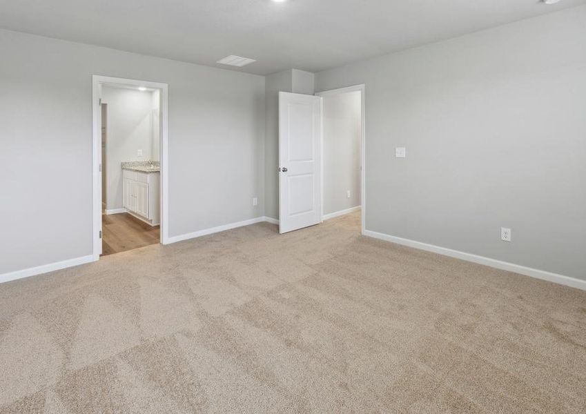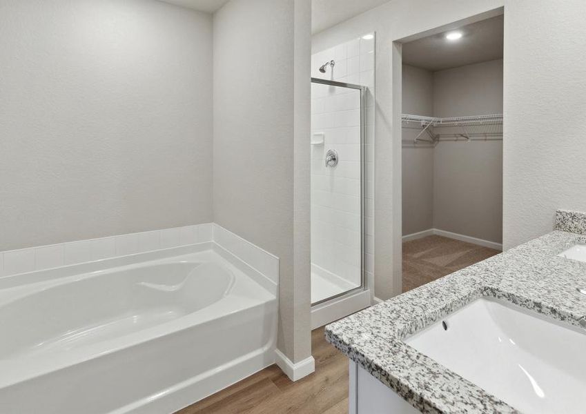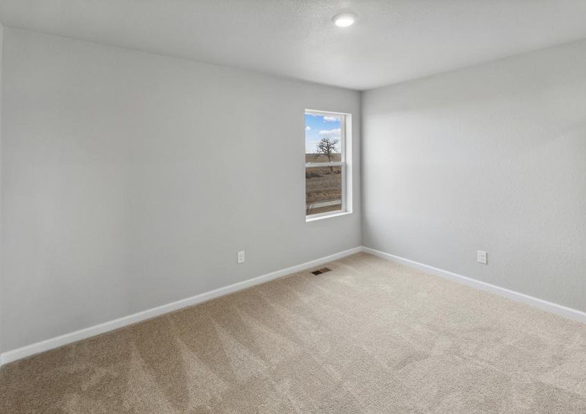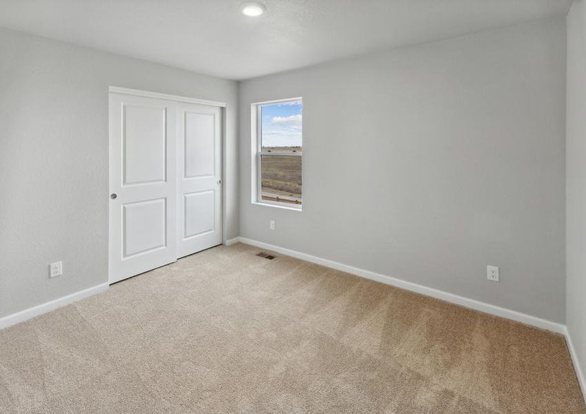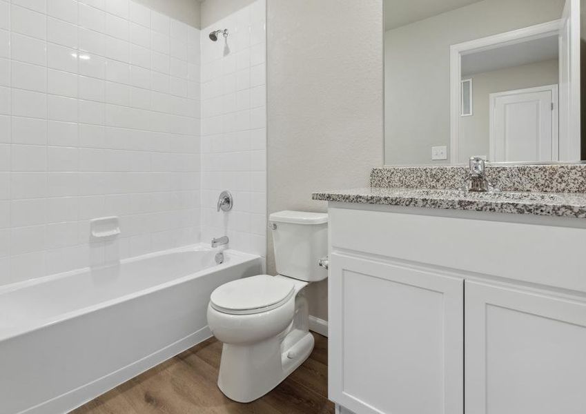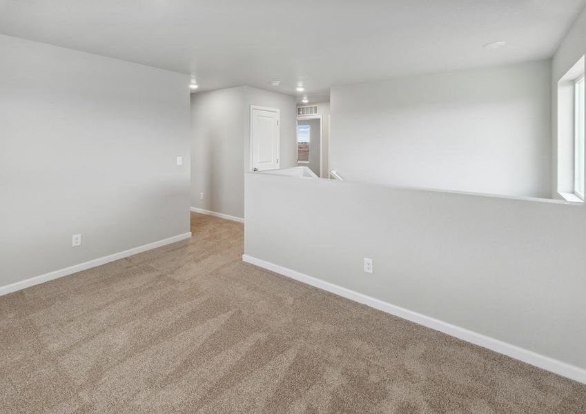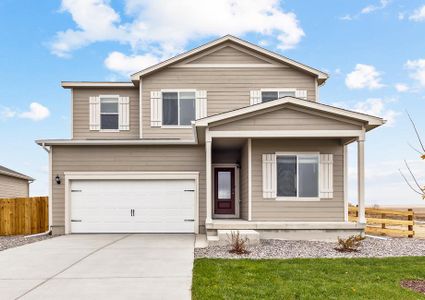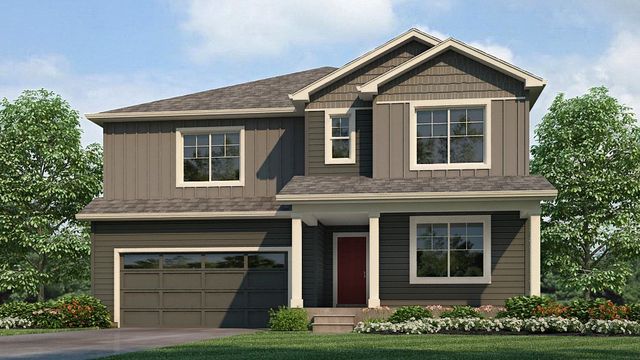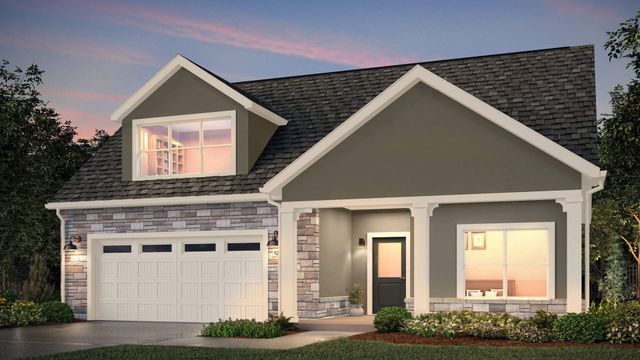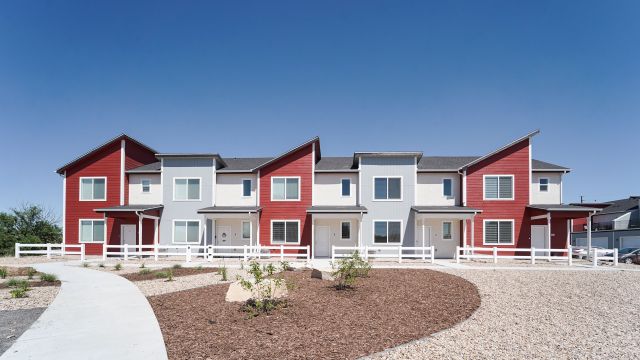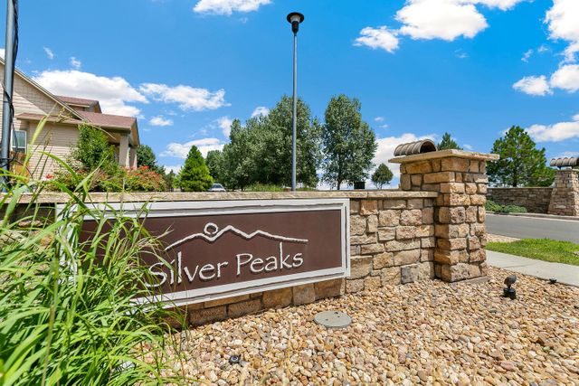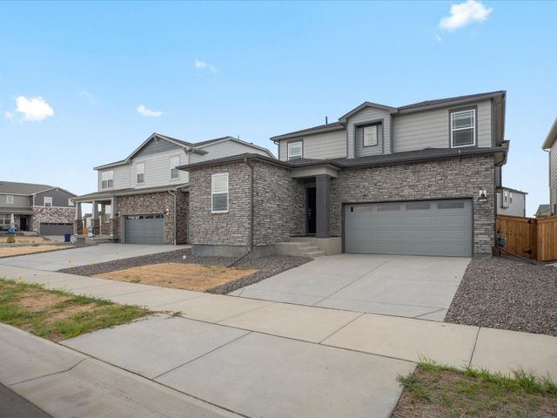Floor Plan
Reduced prices
from $520,900
Yale II, 2270 Christina St, Fort Lupton, CO 80621
3 bd · 2.5 ba · 2 stories · 1,870 sqft
Reduced prices
from $520,900
Home Highlights
Garage
Porch
Living Room
Kitchen
Game Room
Yard
Community Pool
Playground
Plan Description
Look no further for the perfect place to call home than the Yale II floor plan at Cottonwood Greens! With three bedrooms, two-and-a-half bathrooms, and a two-car garage, this spacious layout offers exceptional living for the whole family. Upstairs, along with bedrooms, you’ll find two storage closets, a spacious laundry room, and a game room that is the perfect space for your kids to hangout after school. The Yale II has something for everyone in the family, so start living your best life today! Floor Plan Features:
- 3 bedrooms/2.5 bathrooms
- 2-car garage
- Covered front porch
- ¾ lite front door
- Designer kitchen with appliances included
- Multiple storage closets
- Upstairs game room
- Private master suite
- Expansive living area
- Professional front yard landscaping Abundance of Storage Space The Yale II floor plan is a three-bedroom, two-and-a-half-bathroom home that features ample amounts of storage space that will benefit the whole family. Downstairs in the kitchen, you will find plenty of cabinets for all of your kitchen utensils, appliances, and gadgets as well as a spacious pantry. The second story of the Yale features not one, but two walk-in closets, a storage closet with shelving in the hallway and a laundry room with even more shelf space! Private Master Retreat The second floor, private master suite boasts a large bedroom with two windows that allow sunlight to flow in. The large walk-in closet is conveniently located off of the bathroom, which features a walk-in shower and soaking tub. Just outside of the master bedroom is a conveniently located laundry room making household chores a breeze while saving you the pain of carrying those pesky laundry baskets up and down the stairs! Flexible Upstairs Loft One of the most exciting features of the Yale II floor plan is the upstairs loft that greets you right at the top of the stairs. The upstairs loft is adorned by two large windows for bringing in natural light and is a perfect space where you can get creative! Whether you want to use the area as a playroom for the kids, a media room for movie nights or an artist’s retreat, the opportunities are truly endless to make this loft your own to suit your family’s wants or needs.
Plan Details
*Pricing and availability are subject to change.- Name:
- Yale II
- Garage spaces:
- 2
- Property status:
- Floor Plan
- Size:
- 1,870 sqft
- Stories:
- 2
- Beds:
- 3
- Baths:
- 2.5
Construction Details
- Builder Name:
- LGI Homes
Home Features & Finishes
- Garage/Parking:
- Garage
- Interior Features:
- Storage
- Property amenities:
- YardPorch
- Rooms:
- KitchenGame RoomLiving Room

Considering this home?
Our expert will guide your tour, in-person or virtual
Need more information?
Text or call (888) 486-2818
Cottonwood Greens Community Details
Community Amenities
- Dining Nearby
- Playground
- Community Pool
- Park Nearby
- Picnic Area
- Open Greenspace
- Ramada
- Walking, Jogging, Hike Or Bike Trails
- Shopping Nearby
Neighborhood Details
Fort Lupton, Colorado
Weld County 80621
Schools in Weld County School District RE-8
- Grades PK-PKPublic
little trappers preschool
2.0 mi200 south fulton avenue
GreatSchools’ Summary Rating calculation is based on 4 of the school’s themed ratings, including test scores, student/academic progress, college readiness, and equity. This information should only be used as a reference. NewHomesMate is not affiliated with GreatSchools and does not endorse or guarantee this information. Please reach out to schools directly to verify all information and enrollment eligibility. Data provided by GreatSchools.org © 2024
Average Home Price in 80621
Getting Around
Air Quality
Noise Level
77
50Active100
A Soundscore™ rating is a number between 50 (very loud) and 100 (very quiet) that tells you how loud a location is due to environmental noise.
Taxes & HOA
- Tax Year:
- 2021
- Tax Rate:
- 1%
- HOA fee:
- Does not require HOA dues
- HOA fee requirement:
- Mandatory
