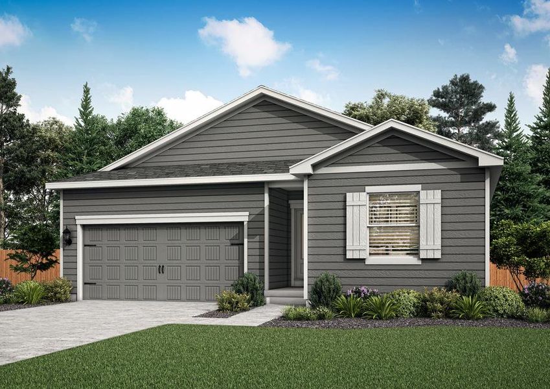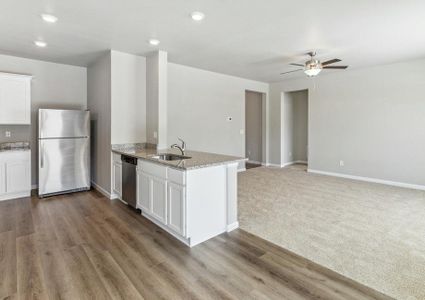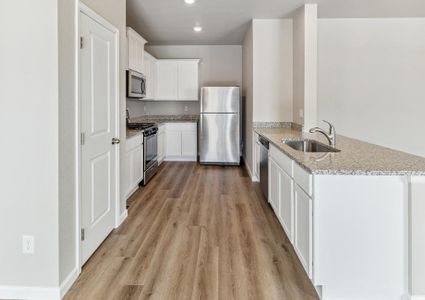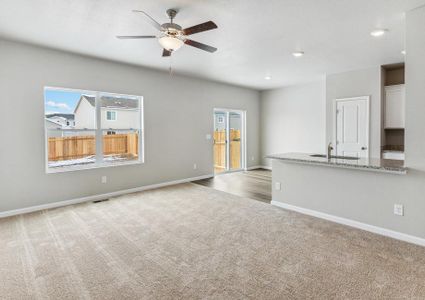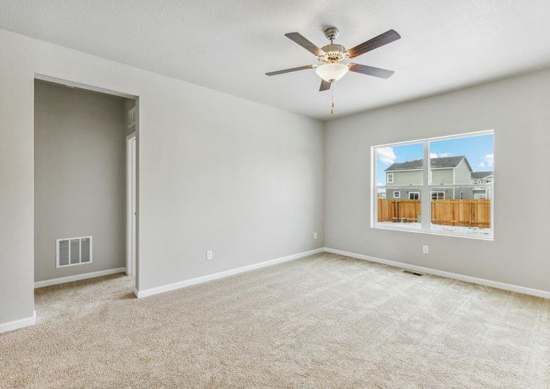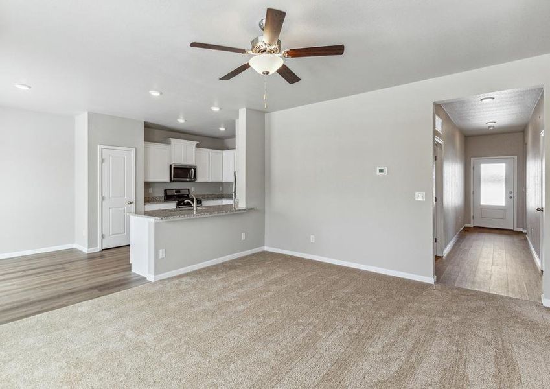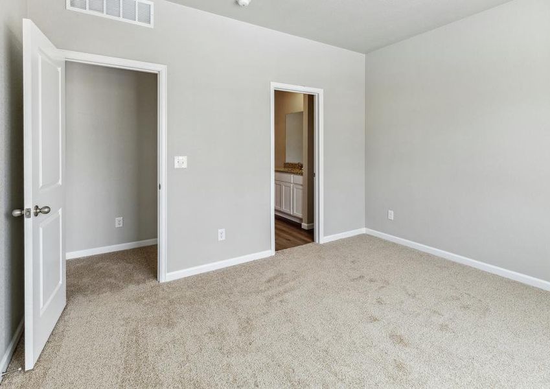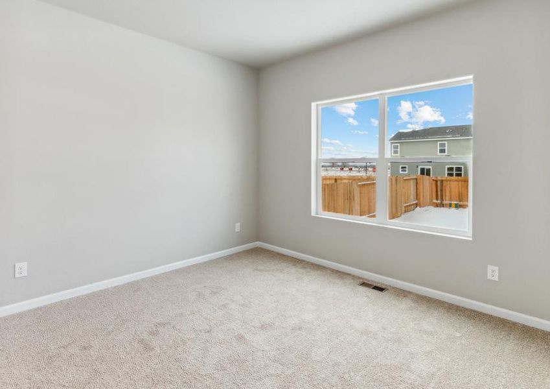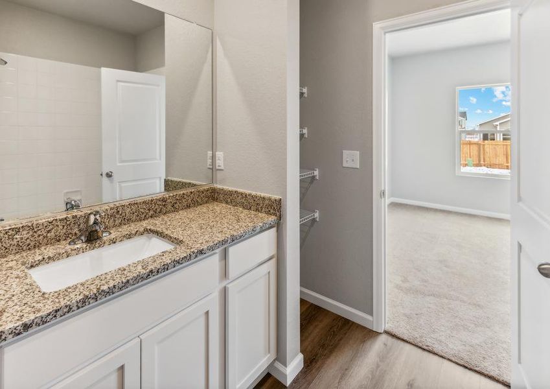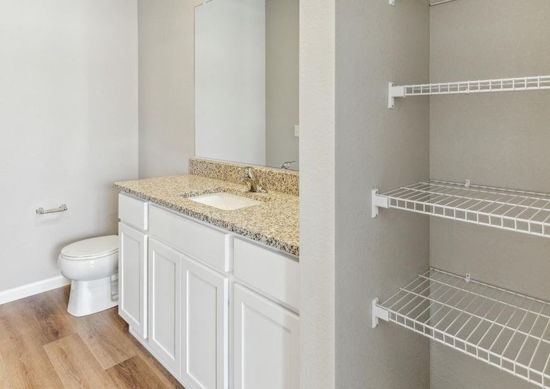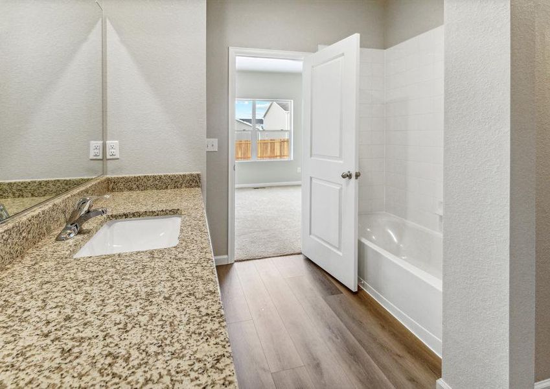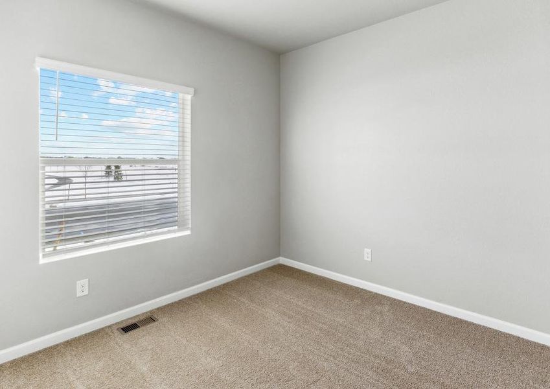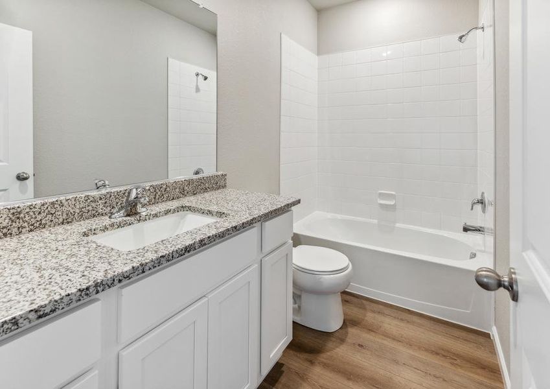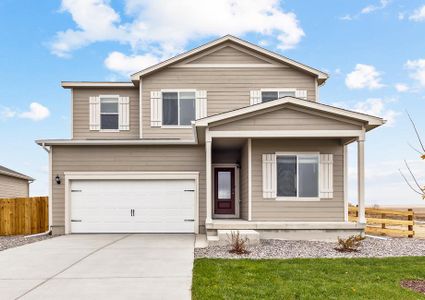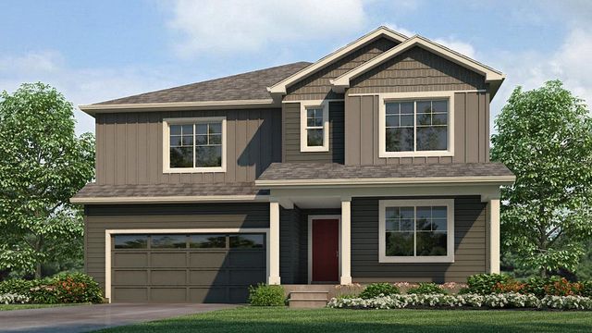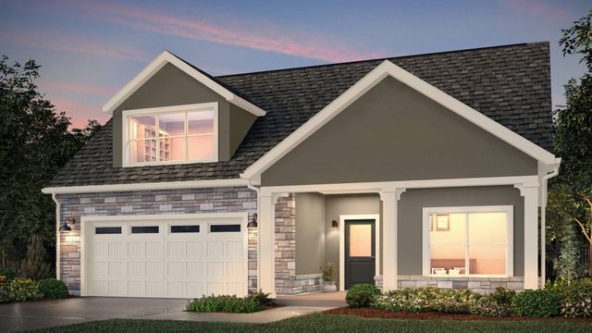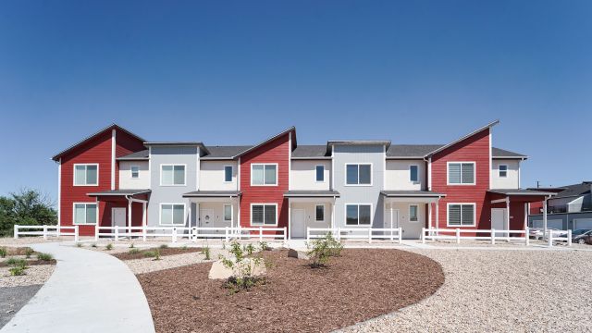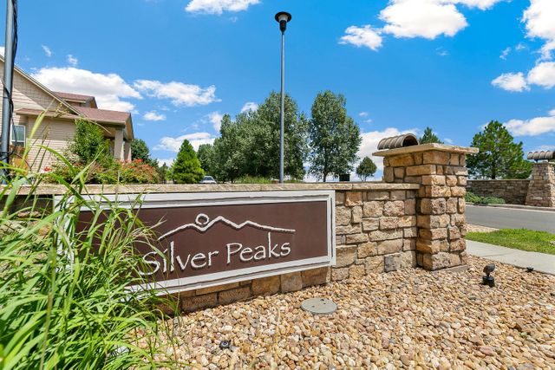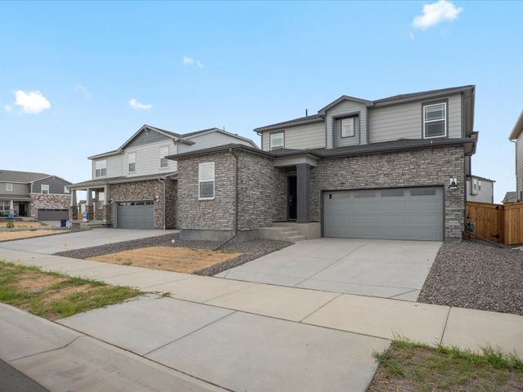Floor Plan
Reduced prices
from $471,900
Chatfield, 2270 Christina St, Fort Lupton, CO 80621
3 bd · 2 ba · 1 story · 1,293 sqft
Reduced prices
from $471,900
Home Highlights
Garage
Attached Garage
Walk-In Closet
Primary Bedroom Downstairs
Utility/Laundry Room
Dining Room
Family Room
Porch
Patio
Primary Bedroom On Main
Kitchen
Community Pool
Playground
Plan Description
The three-bedroom, two-bathroom Chatfield plan at Cottonwood Greens features a two-car garage, chef-ready kitchen, and large family room. As you walk through the front entry, the efficient layout unfolds before you, leading you down the hall into the family room. Overlooking the family room is the kitchen and dining area, so you never have to miss out on the family fun. A secluded master suite offers privacy and space to escape the hustle and bustle of life. Floor Plan Features:
- 3 bedrooms/2 bathrooms
- 2-car garage
- Open-concept layout
- Upgraded kitchen
- Granite countertops
- All kitchen appliances included
- Recessed lighting
- Low-E vinyl windows One-Story Home with Tons of Space The Chatfield floor plan has a chef-ready kitchen with separate dining and living areas. The kitchen overlooks the spacious family room where this plenty of space for the whole family to enjoy. Looking for even more room to spread out? The Chatfield floor plan has a private master bedroom suite and two additional bedrooms! CompleteHome™ Interior Package The Chatfield floor plan at Cottonwood Greens includes LGI Homes’ CompleteHome™ interior package which includes a multitude of upgrades designed to add style, energy-efficiency and value into your brand-new home. Some notable upgrades are programmable thermostats, a convenient kitchen outlet with USB charging capability, LED flush mount ENERGY STAR lights in the kitchen and a Wi-Fi enabled garage door opener. Private Master Suite The master bedroom in the Chatfield floor plan is any homeowner’s dream. This bedroom includes a walk-in closet and spacious private bathroom with plenty of storage space. The bedroom in the master suite has a large window that allows for plenty of natural light to brighten up the space.
Plan Details
*Pricing and availability are subject to change.- Name:
- Chatfield
- Garage spaces:
- 2
- Property status:
- Floor Plan
- Size:
- 1,293 sqft
- Stories:
- 1
- Beds:
- 3
- Baths:
- 2
Construction Details
- Builder Name:
- LGI Homes
Home Features & Finishes
- Garage/Parking:
- GarageAttached Garage
- Interior Features:
- Walk-In Closet
- Kitchen:
- Kitchen Countertop
- Laundry facilities:
- Utility/Laundry Room
- Lighting:
- Lighting Recessed
- Property amenities:
- PatioPorch
- Rooms:
- Primary Bedroom On MainKitchenDining RoomFamily RoomOpen Concept FloorplanPrimary Bedroom Downstairs

Considering this home?
Our expert will guide your tour, in-person or virtual
Need more information?
Text or call (888) 486-2818
Cottonwood Greens Community Details
Community Amenities
- Dining Nearby
- Playground
- Community Pool
- Park Nearby
- Picnic Area
- Open Greenspace
- Ramada
- Walking, Jogging, Hike Or Bike Trails
- Shopping Nearby
Neighborhood Details
Fort Lupton, Colorado
Weld County 80621
Schools in Weld County School District RE-8
- Grades PK-PKPublic
little trappers preschool
2.0 mi200 south fulton avenue
GreatSchools’ Summary Rating calculation is based on 4 of the school’s themed ratings, including test scores, student/academic progress, college readiness, and equity. This information should only be used as a reference. NewHomesMate is not affiliated with GreatSchools and does not endorse or guarantee this information. Please reach out to schools directly to verify all information and enrollment eligibility. Data provided by GreatSchools.org © 2024
Average Home Price in 80621
Getting Around
Air Quality
Noise Level
77
50Active100
A Soundscore™ rating is a number between 50 (very loud) and 100 (very quiet) that tells you how loud a location is due to environmental noise.
Taxes & HOA
- Tax Year:
- 2021
- Tax Rate:
- 1%
- HOA fee:
- Does not require HOA dues
- HOA fee requirement:
- Mandatory
