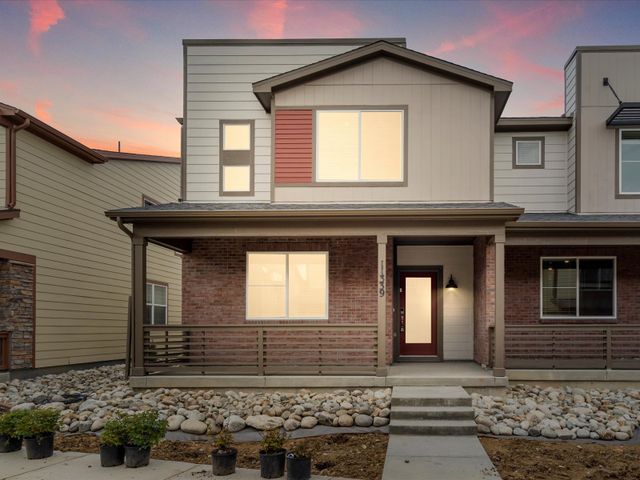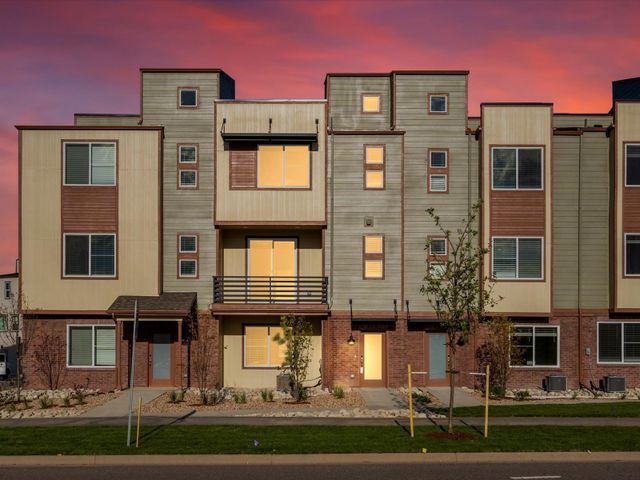
Superior
Community by Remington Homes
New Custom home in the coveted Coal Creek Ranch in Louisville. Will START CONSTRUCTION SOON with an anticipated late fall completion. This new custom home has a bright and open floorplan with walk-out finished basement, 3/4 car tandem garage. top of the line finishes throughout including Solid White Oak HW floors on entire main lvl, upgraded quartz c-tops, stainless steel wire stair railing, Frigidaire Pro Series (based on availability) appliance package includes 5 burner gas range, vented to outside, double convection oven/micro combo and DW, free standing tub primary bath with separate shower w/European frameless glass. Vaulted ceilings in all upstairs beds. Huge covered back deck and patio, Covered front porch. Still plenty time to personalize all interior finishes with our interior designer. Front and back landscaping included. Easy walking/biking distance to Coal Creek Golf Course, Coal Creek Trail system and a variety of restaurants and shopping. 2021 Energy Code includes foam insulation, 96% efficient furnace, solar panels, 16 SEER AC unit, high efficiency tankless water heater. The photos and virtual tour are of the same plan and level of finishes but not of this exact house.. HOA includes private pool, tennis courts and trash removal. Easy walk/bike to the Monarch school campus. Contact agent to tour a similar model locally.
Louisville, Colorado
Boulder County 80027
GreatSchools’ Summary Rating calculation is based on 4 of the school’s themed ratings, including test scores, student/academic progress, college readiness, and equity. This information should only be used as a reference. NewHomesMate is not affiliated with GreatSchools and does not endorse or guarantee this information. Please reach out to schools directly to verify all information and enrollment eligibility. Data provided by GreatSchools.org © 2024

Community by Meritage Homes

Community by Meritage Homes
Information source: Information and Real Estate Services, LLC. Provided for limited non-commercial use only under IRES Rules © Copyright IRES. Listing information is provided exclusively for consumers' personal, non-commercial use and may not be used for any purpose other than to identify prospective properties consumers may be interested in purchasing. Information deemed reliable but not guaranteed by the MLS. Compensation information displayed on listing details is only applicable to other participants and subscribers of the source MLS.
Read MoreLast checked Nov 26, 10:00 pm
The 30-day coverage AQI: Good
Air quality is satisfactory, and air pollution poses little or no risk.
Provided by AirNow
The 30-day average pollutant concentrations
| PM2.5 | 52 | Moderate |
| PM10 | 54 | Moderate |
| Ozone | 43 | Good |
Air quality is satisfactory, and air pollution poses little or no risk.
Provided by AirNow