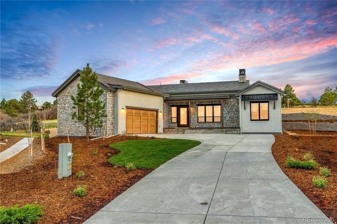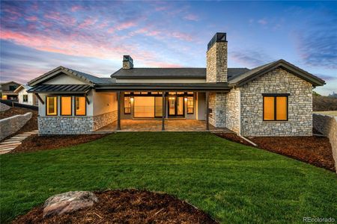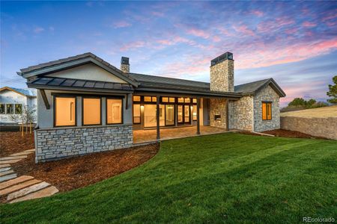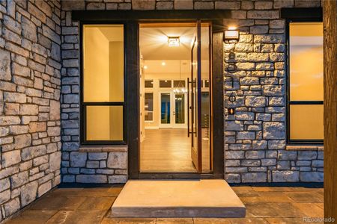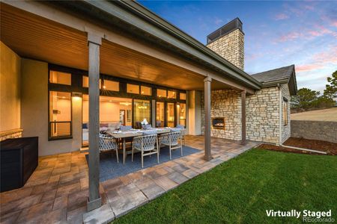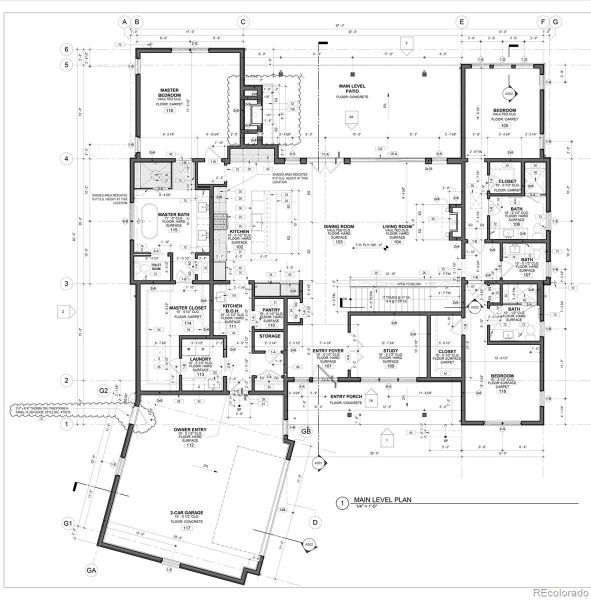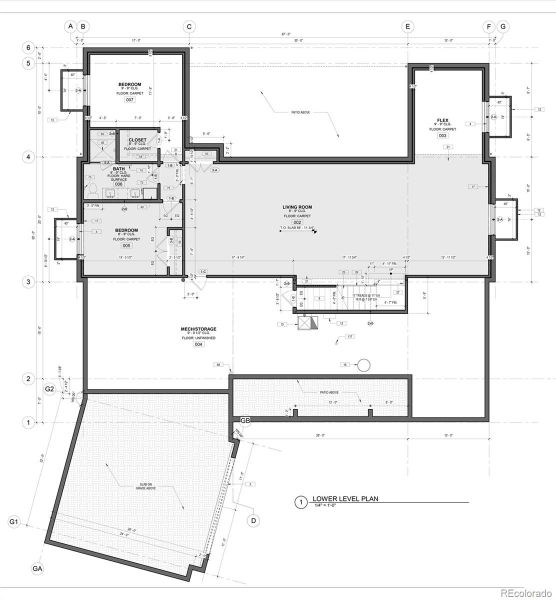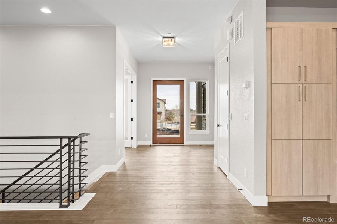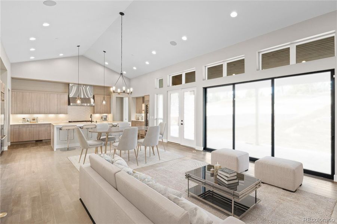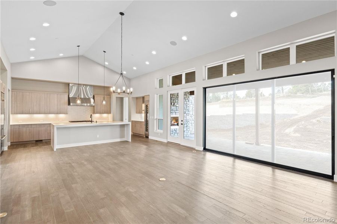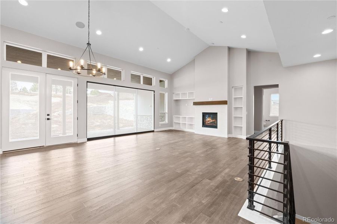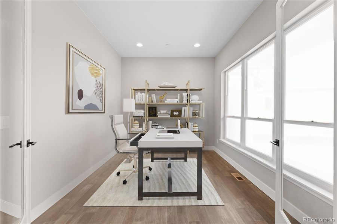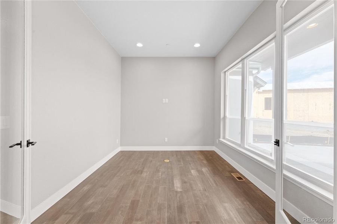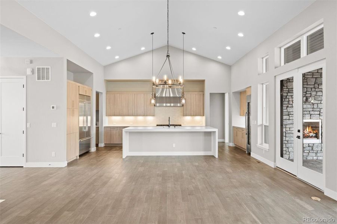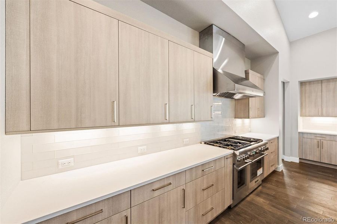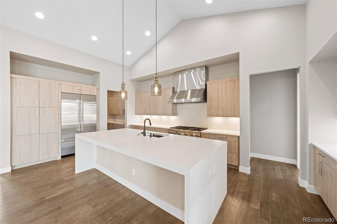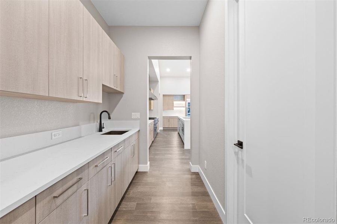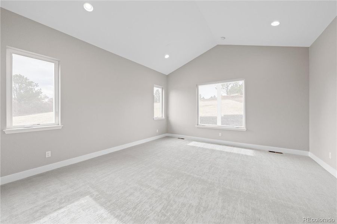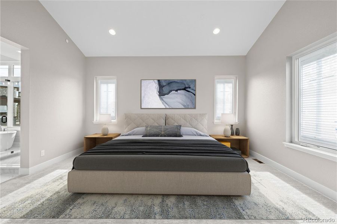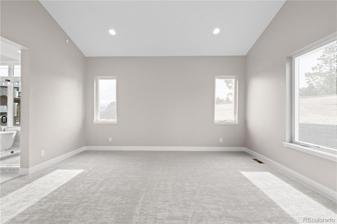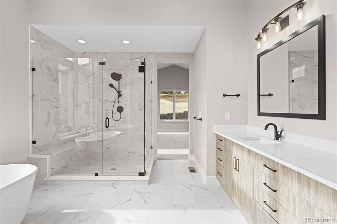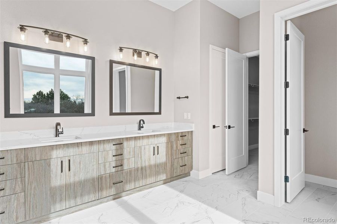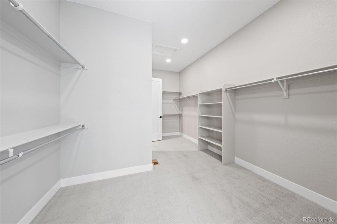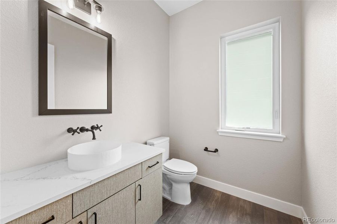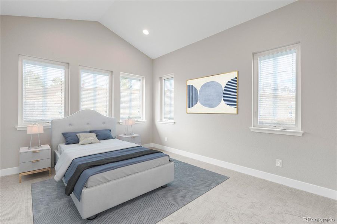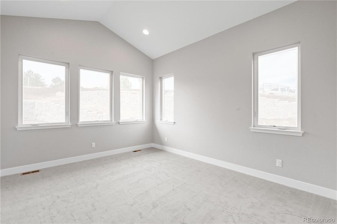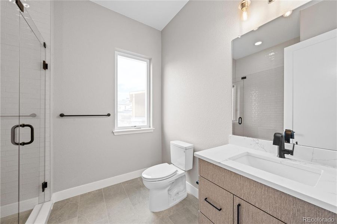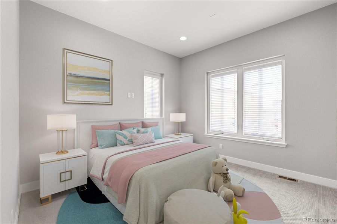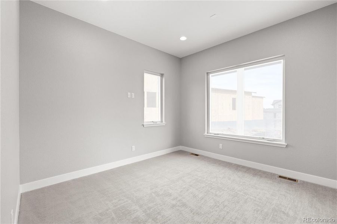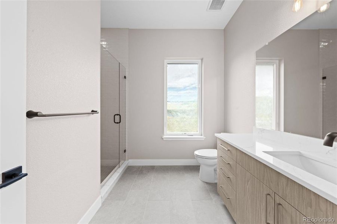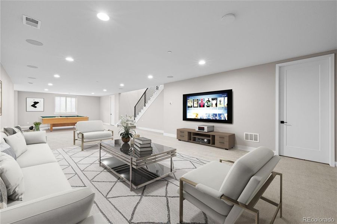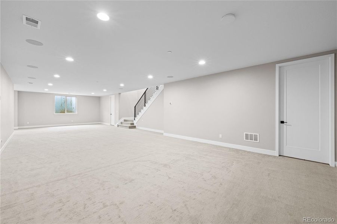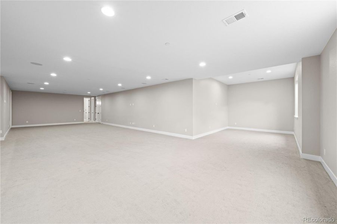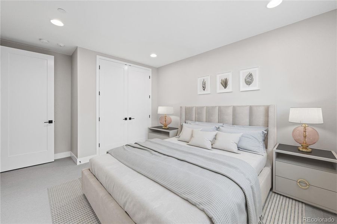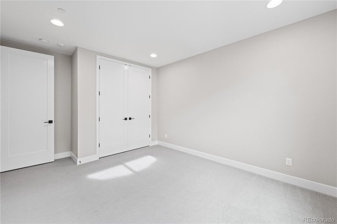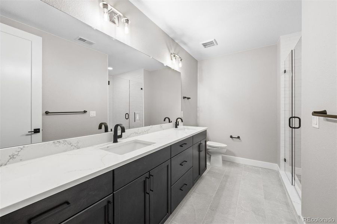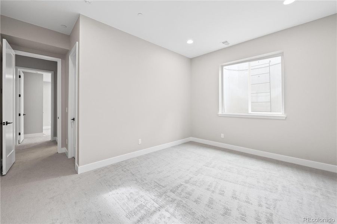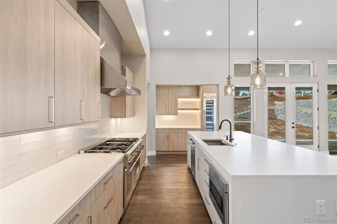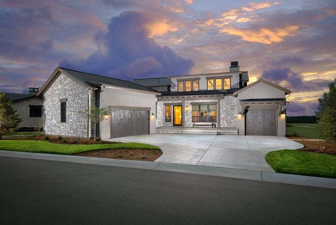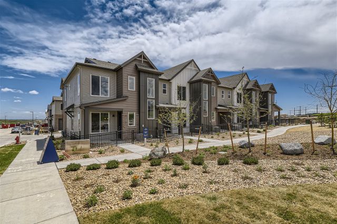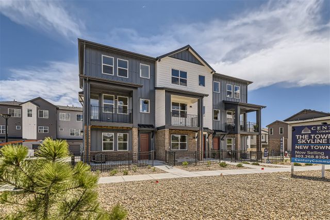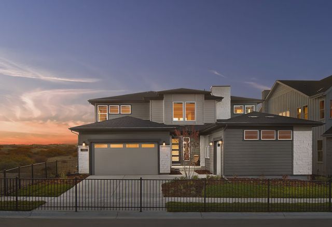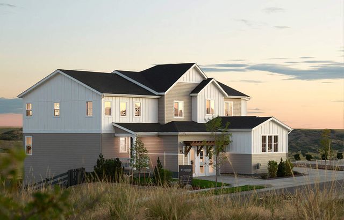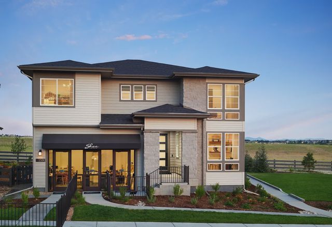Move-in Ready
$2,150,000
8016 Parnassus Place, Castle Rock, CO 80108
5 bd · 1.5 ba · 2 stories · 4,693 sqft
$2,150,000
Home Highlights
Garage
Walk-In Closet
Family Room
Patio
Carpet Flooring
Central Air
Dishwasher
Microwave Oven
Disposal
Fireplace
Wood Flooring
Electricity Available
Refrigerator
Gas Heating
Home Description
Located on a cul-de-sac lot in the newly developed Summit enclave, this 5 bed | 5 bath home offers the rare chance to purchase new construction NOW in the coveted Village at Castle Pines. Designed with indoor | outdoor living in mind, the upgraded finishes and open concept floor plan are exactly what today’s discerning buyer is looking for. The main level features a spacious great room with abundant natural light, vaulted ceiling, gas fireplace, and custom built-ins. The glass NanaWall offers access to the gorgeous covered patio, complete with fireplace with stone wall surround. The chef’s kitchen boasts quartz countertops, stunning waterfall edge center island, counter seating for 6+, upgraded cabinetry, wine fridge, and Thermador appliances. Relaxation awaits in the primary suite, with spa-like bathroom, walk-in shower, lavish soaking tub, and an expansive walk-in closet. A useful study with a window wall overlooking the front yard, two additional en suite guest bedrooms with walk-in closets, a powder room, and a laundry room complete the main level. The finished lower level is made for entertaining, with large recreation | media room, plus additional flex room for gaming or working out. Also on the lower level are two bedrooms with an adjacent guest bathroom and a large unfinished space, perfect for future expansion. Additional upgrades include custom landscaping, upgraded trim package, built-in speakers, tech | security system, engineered hardwood flooring, tankless water heater, solid core doors, and so much more in this beautiful brand new home, with the remainder of a 1-year builder warranty. Well-located close to Gates 1 and 5, this home is mere minutes from I-25. Jump in your golf cart and take a 60 second ride to the private, newly renovated and expanded Country Club at Castle Pines or the neighborhood Summit pool complex, field, and pocket park. Move-in ready, with exceptional upgrades and finishes, this home simply has it all!
Home Details
*Pricing and availability are subject to change.- Garage spaces:
- 2
- Property status:
- Move-in Ready
- Lot size (acres):
- 0.31
- Size:
- 4,693 sqft
- Stories:
- 2
- Beds:
- 5
- Baths:
- 1.5
Construction Details
- Builder Name:
- New Home Co.
- Year Built:
- 2024
- Roof:
- Concrete Roofing
Home Features & Finishes
- Construction Materials:
- Stone
- Cooling:
- Central Air
- Flooring:
- Wood FlooringCarpet Flooring
- Garage/Parking:
- Garage
- Interior Features:
- Ceiling-VaultedWalk-In ClosetPantry
- Kitchen:
- DishwasherMicrowave OvenOvenRefrigeratorDisposalKitchen IslandDouble Oven
- Pets:
- Pets Allowed
- Property amenities:
- BasementOutdoor FireplacePatioFireplace
- Rooms:
- Family RoomOpen Concept Floorplan
- Security system:
- Security System

Considering this home?
Our expert will guide your tour, in-person or virtual
Need more information?
Text or call (888) 486-2818
Utility Information
- Heating:
- Gas Heating, Forced Air Heating
- Utilities:
- Electricity Available, Cable Available, Cable TV
Community Amenities
- Fire Pit
Neighborhood Details
Castle Rock, Colorado
Douglas County 80108
Schools in Douglas County School District RE-1
GreatSchools’ Summary Rating calculation is based on 4 of the school’s themed ratings, including test scores, student/academic progress, college readiness, and equity. This information should only be used as a reference. NewHomesMate is not affiliated with GreatSchools and does not endorse or guarantee this information. Please reach out to schools directly to verify all information and enrollment eligibility. Data provided by GreatSchools.org © 2024
Average Home Price in 80108
Getting Around
Air Quality
Taxes & HOA
- Tax Year:
- 2023
- HOA Name:
- The Village at Castle Pines
- HOA fee:
- $4,272/annual
- HOA fee includes:
- Maintenance Grounds, Security, Trash
Estimated Monthly Payment
Recently Added Communities in this Area
Nearby Communities in Castle Rock
New Homes in Nearby Cities
More New Homes in Castle Rock, CO
Listed by Stacie Chadwick, schadwick@livsothebysrealty.com
LIV Sotheby's International Realty, MLS REC6818099
LIV Sotheby's International Realty, MLS REC6818099
The content relating to real estate for sale in this Web site comes in part from the Internet Data eXchange (“IDX”) program of METROLIST, INC., DBA RECOLORADO® Real estate listings held by brokers other than NewHomesMate LLC are marked with the IDX Logo. This information is being provided for the consumers’ personal, non-commercial use and may not be used for any other purpose. All information subject to change and should be independently verified. This publication is designed to provide information with regard to the subject matter covered. It is displayed with the understanding that the publisher and authors are not engaged in rendering real estate, legal, accounting, tax, or other professional services and that the publisher and authors are not offering such advice in this publication. If real estate, legal, or other expert assistance is required, the services of a competent, professional person should be sought. The information contained in this publication is subject to change without notice. METROLIST, INC., DBA RECOLORADO MAKES NO WARRANTY OF ANY KIND WITH REGARD TO THIS MATERIAL, INCLUDING, BUT NOT LIMITED TO, THE IMPLIED WARRANTIES OF MERCHANTABILITY AND FITNESS FOR A PARTICULAR PURPOSE. METROLIST, INC., DBA RECOLORADO SHALL NOT BE LIABLE FOR ERRORS CONTAINED HEREIN OR FOR ANY DAMAGES IN CONNECTION WITH THE FURNISHING, PERFORMANCE, OR USE OF THIS MATERIAL. PUBLISHER'S NOTICE: All real estate advertised herein is subject to the Federal Fair Housing Act and the Colorado Fair Housing Act, which Acts make it illegal to make or publish any advertisement that indicates any preference, limitation, or discrimination based on race, color, religion, sex, handicap, familial status, or national origin. METROLIST, INC., DBA RECOLORADO will not knowingly accept any advertising for real estate that is in violation of the law. All persons are hereby informed that all dwellings advertised are available on an equal opportunity basis.
Read MoreLast checked Nov 21, 4:00 pm
