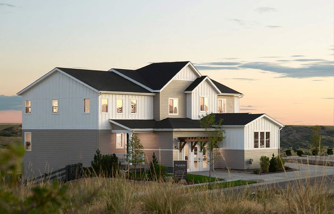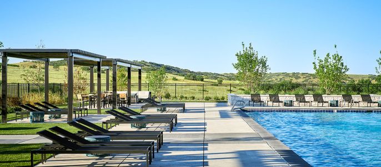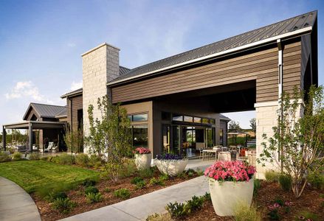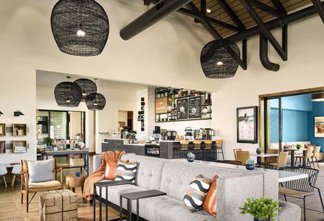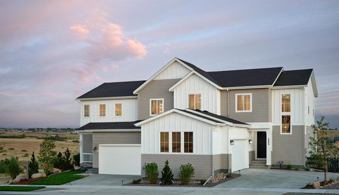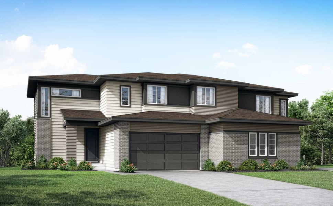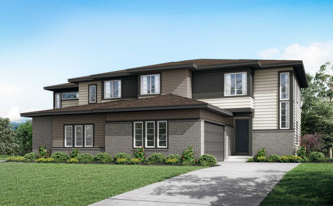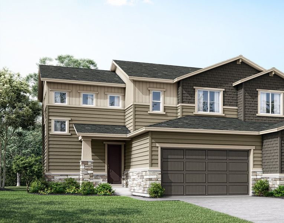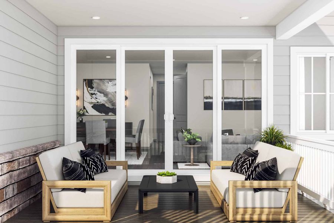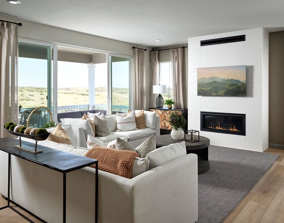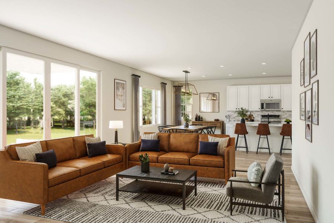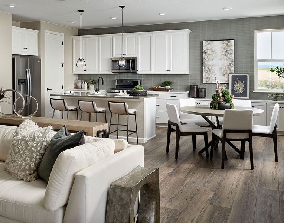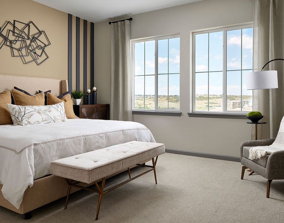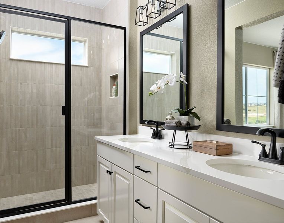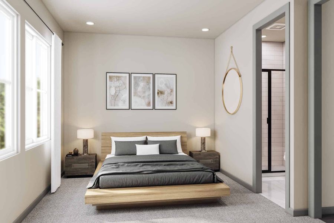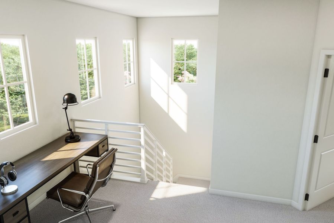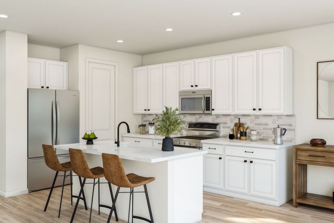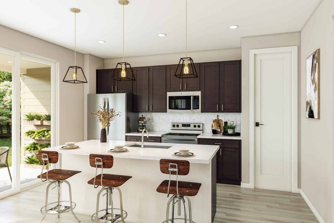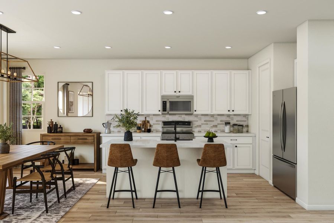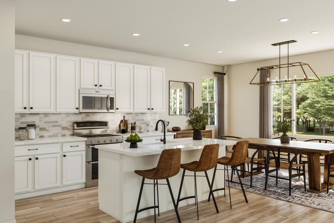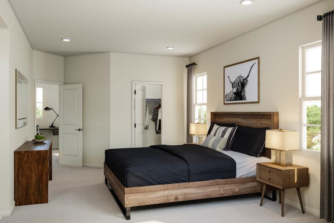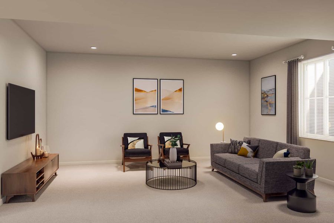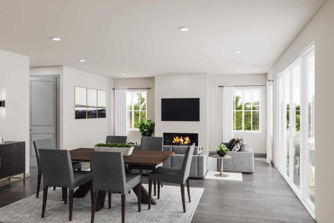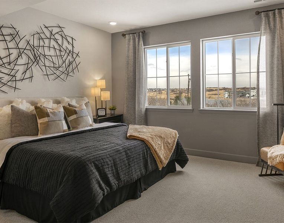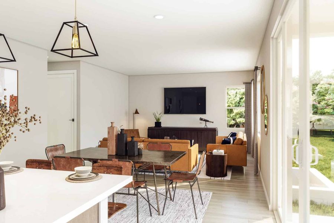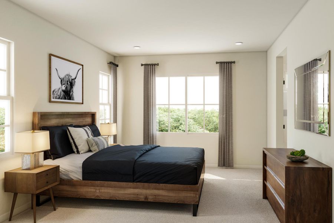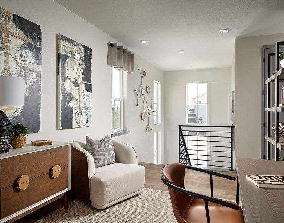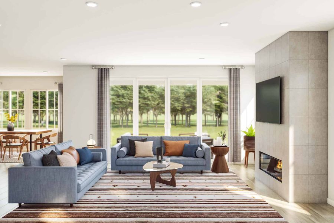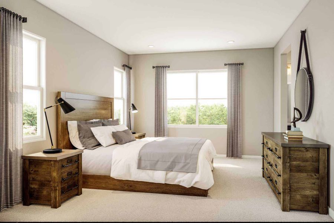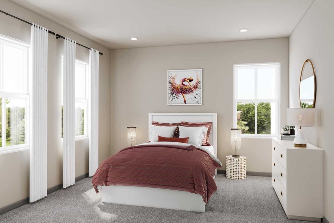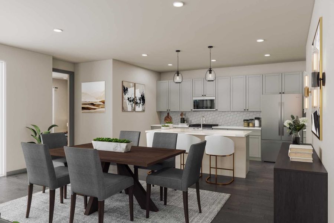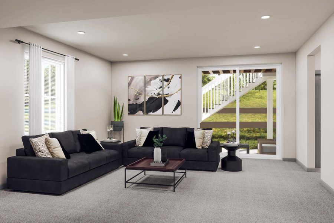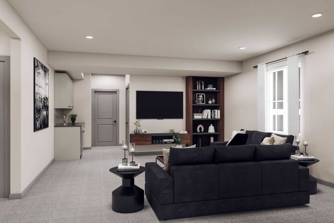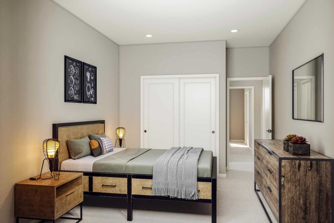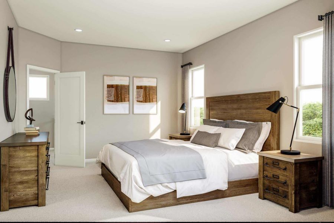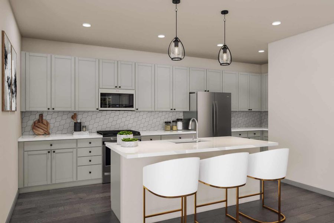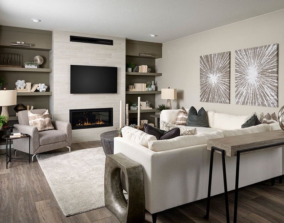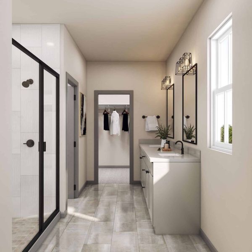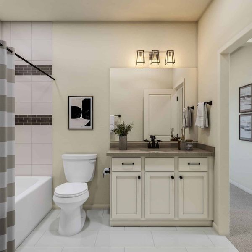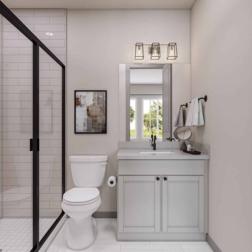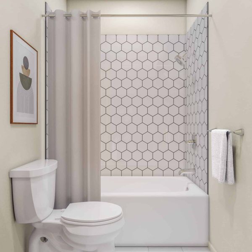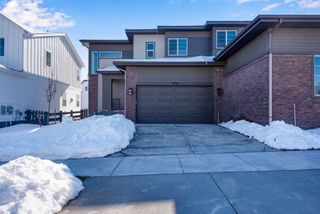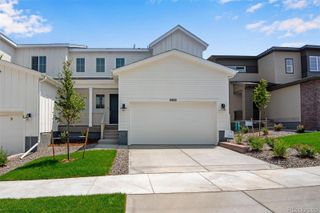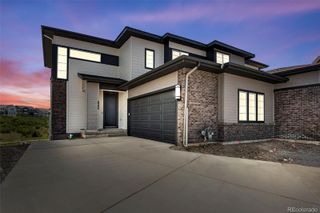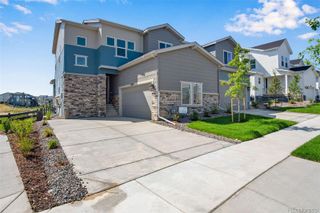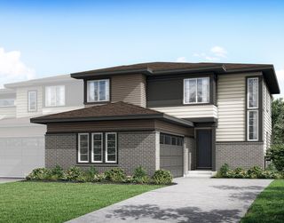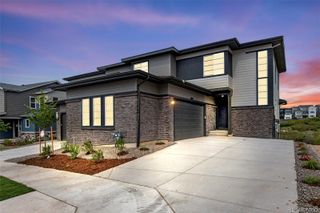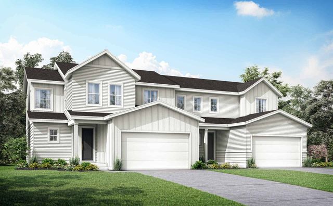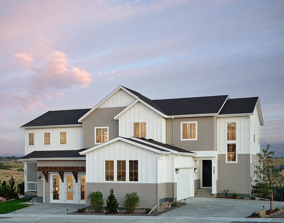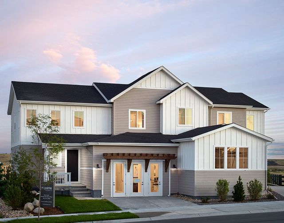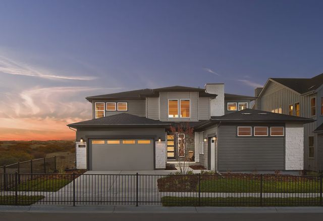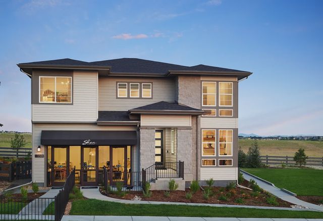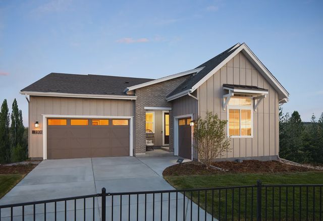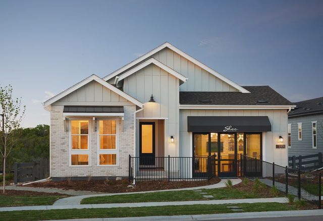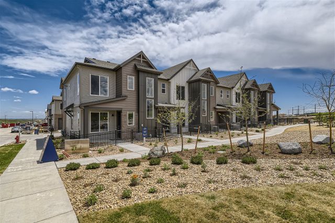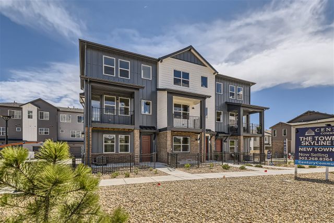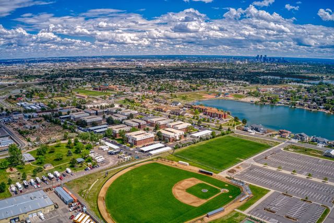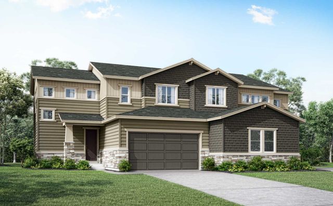
Community Highlights
Park Nearby
Walking, Jogging, Hike Or Bike Trails
Community Pool
Shopping Nearby
Playground
Dining Nearby
Entertainment
Club House
Fitness Center/Exercise Area
Amenity Center
Open Greenspace
Resort-Style Pool
Pickleball Court
Smart Home System
Recreational Facilities
Wild Oak at The Canyons by Tri Pointe Homes
Nestled in nature but still close to Denver, Wild Oak The Canyons will host a variety of amenities, sure to fit every lifestyle. Come together and build relationships in the community event space. Or maybe you need to relax in the resort style pool or grab a cocktail at the bar & lounge. Of course the community wouldn’t be complete with out a kid zone and family pool. Experience community like never before.
The Exchange Coffee House is a cozy space where you relax in the lounge with a great cup of coffee or sip a glass of wine next to the outdoor fireplace. The Kid’s Corner play area will entertain the little ones while you take a few minutes just to yourself. And when you’re ready, pick up a map of the community and start your tour of The Canyons.
The Canyon Village amenity center will feature resort-style amenities including a fitness center, resort pool, family pool, bar & lounge, event space and kid’s zone.
Available Homes
Plans

Considering this community?
Our expert will guide your tour, in-person or virtual
Need more information?
Text or call (888) 486-2818
Community Details
- Builder(s):
- Tri Pointe Homes
- Home type:
- Duplex, Single-Family
- Selling status:
- Selling
- Contract to close time:
- 30-45 days
- School district:
- Douglas County School District RE-1
Community Amenities
- Dining Nearby
- Energy Efficient
- Playground
- Fitness Center/Exercise Area
- Club House
- Sport Court
- Community Pool
- Coffee Bar
- Park Nearby
- Amenity Center
- Community Fireplace
- Greenbelt View
- Open Greenspace
- Walking, Jogging, Hike Or Bike Trails
- Gathering Space
- On-Site Cafe
- Resort-Style Pool
- Event Lawn
- Fire Pit
- Pickleball Court
- Community Events
- Recreational Facilities
- Community Hub
- Entertainment
- Shopping Nearby
- Community Patio
Features & Finishes
- Property amenities:
- Smart Home System
Optional gourmet kitchen w/ gas cooktops, 9′ sliding glass door, screened porch, sunroom, gas fireplace in great room, office, 4th bedroom and 3rd full bathroom, tray ceiling in primary suite, exterior styles, dog area under staircase, powder room, French doors in great room, extended paver patio
Neighborhood Details
Castle Pines, Colorado
Douglas County 80108
Schools in Douglas County School District RE-1
- Grades PK-PKPublic
early childhood center
1.1 mi3950 trail boss lane
GreatSchools’ Summary Rating calculation is based on 4 of the school’s themed ratings, including test scores, student/academic progress, college readiness, and equity. This information should only be used as a reference. NewHomesMate is not affiliated with GreatSchools and does not endorse or guarantee this information. Please reach out to schools directly to verify all information and enrollment eligibility. Data provided by GreatSchools.org © 2024
Average New Home Price in Castle Pines, CO 80108
Getting Around
Air Quality
Taxes & HOA
- HOA name:
- The Canyons Owners Association
- HOA fee:
- $2,055/annual
- HOA fee requirement:
- Mandatory
- HOA fee includes:
- Maintenance Grounds
- Tax rate:
- 1.20%
The Canyons has both a community HOA, and a community Metro District. HOA & Metro District fees are $171.25/month. Tax Rate 1.20%
