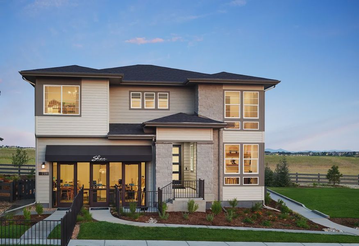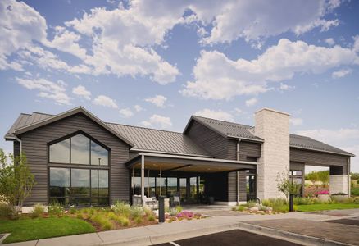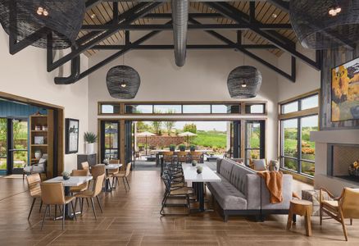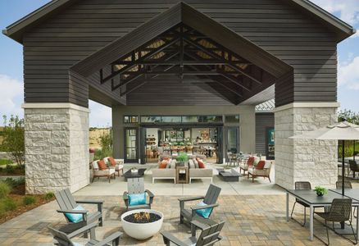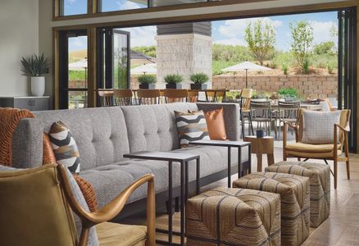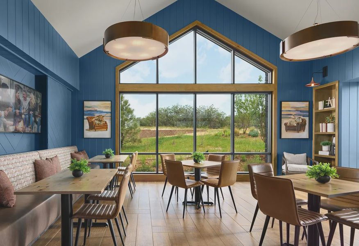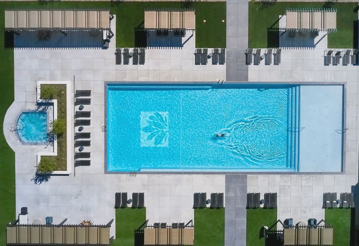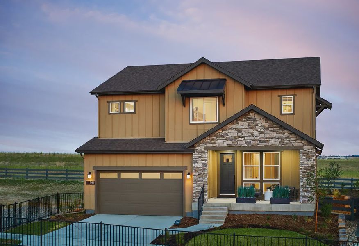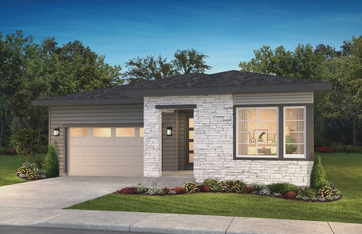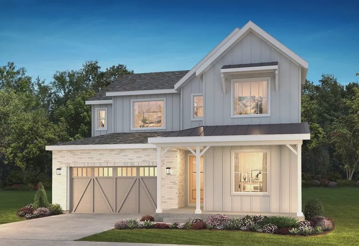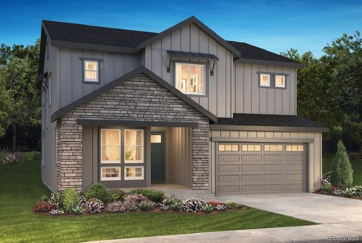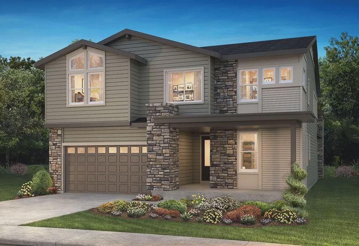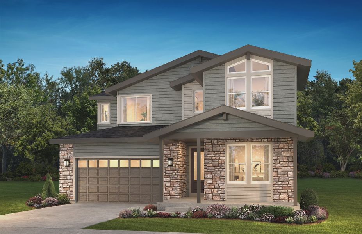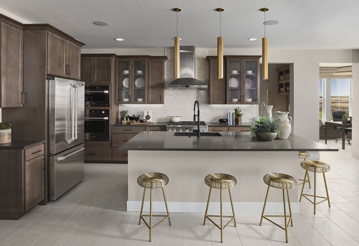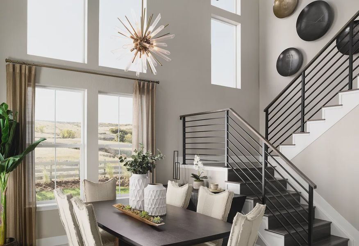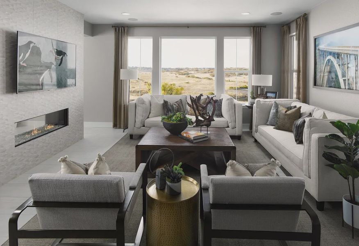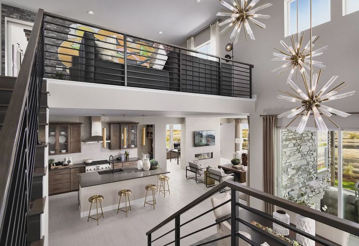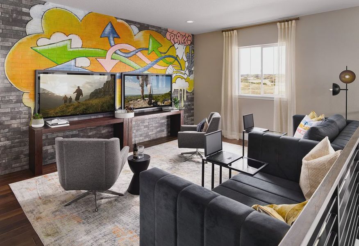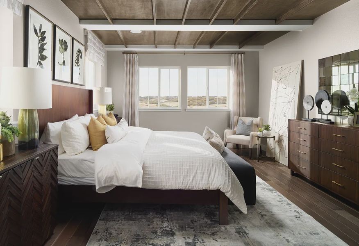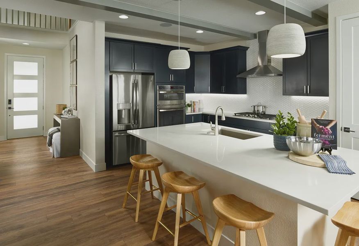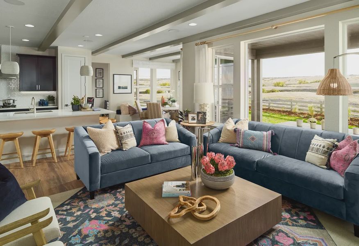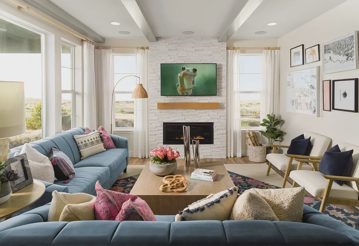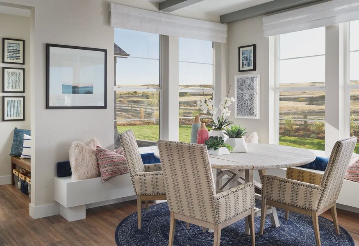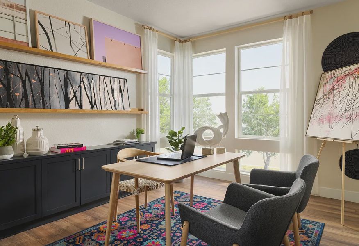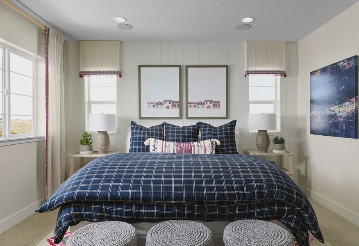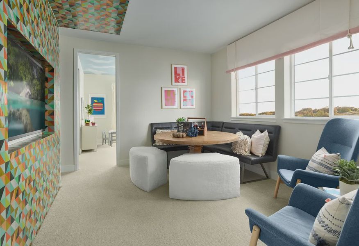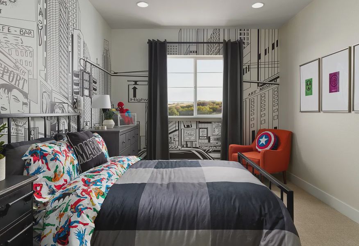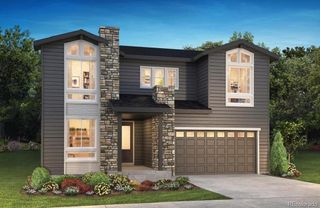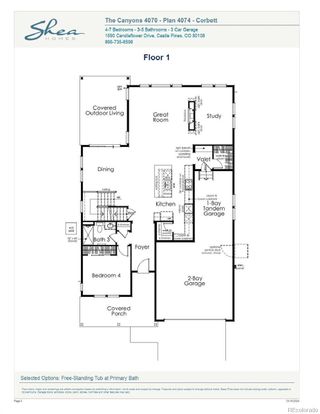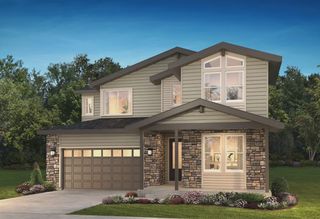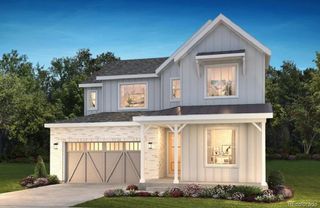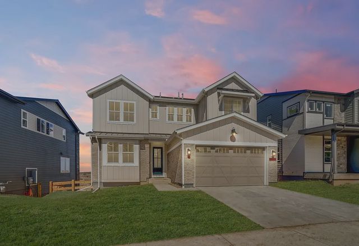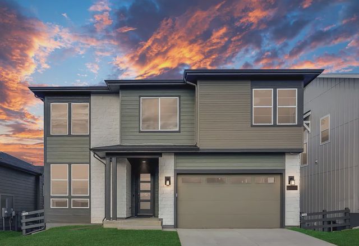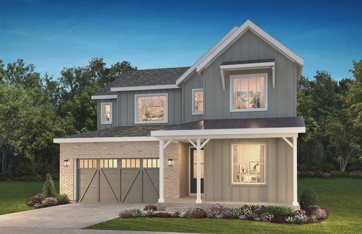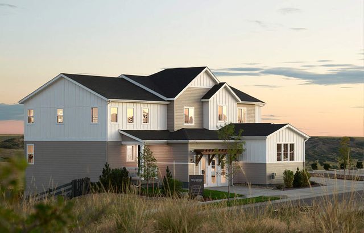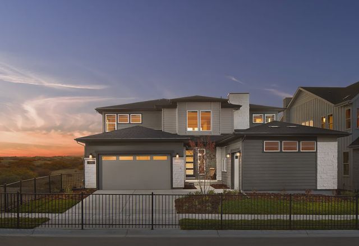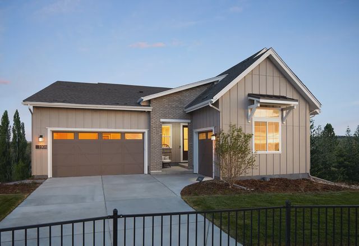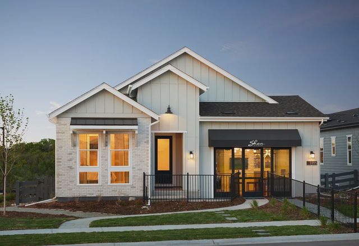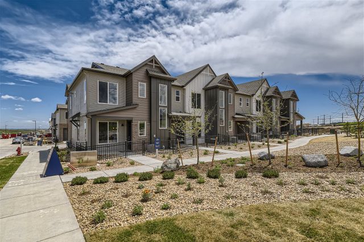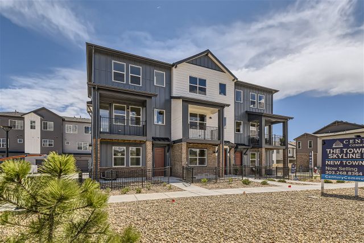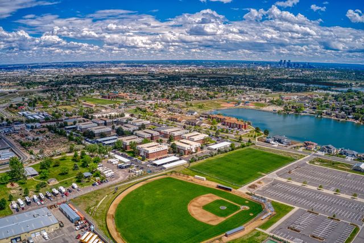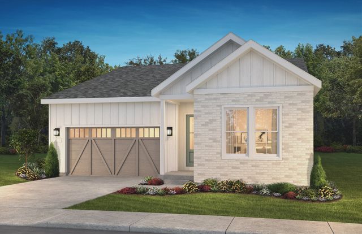
Community Highlights
Park Nearby
Walking, Jogging, Hike Or Bike Trails
Community Pool
Shopping Nearby
Dining Nearby
Entertainment
Fitness Center/Exercise Area
Gallery at The Canyons by Shea Homes
Nestled among the rolling hills of Castle Pines within The Canyons master plan, discover The Gallery Collection by new homes builder Shea Homes. This stunning community reflects the natural beauty of Castle Pines that surrounds it, with winding creek beds, natural ravines, and stands of majestic oak trees informing the layout of the neighborhoods and inspiring the style of the new homes for sale. Here you're conveniently close to the city of Denver and minutes from world-class shopping, dining, and entertainment. Yet, with miles of trails, parks, and open space all around, life just feels more peaceful at The Canyons.
The Gallery Collection by Shea Homes offers five new home floorplans, including a ranch, for sale ranging from approximately 2,257 to 3,203 square feet, with up to five bedrooms and room for 2 to 3 cars. Main living areas feature open kitchens with islands and walk-in pantries, great rooms with fireplaces, casual dining areas, and large laundry rooms. Spacious covered outdoor patios and covered front porches offer space to sit back and enjoy the community's natural surroundings.
Available Homes
Plans

Considering this community?
Our expert will guide your tour, in-person or virtual
Need more information?
Text or call (888) 486-2818
Community Details
- Builder(s):
- Shea Homes
- Home type:
- Single-Family
- Selling status:
- Selling
- Contract to close time:
- Up to 50 days
- School district:
- Douglas County School District RE-1
Community Amenities
- Dining Nearby
- Fitness Center/Exercise Area
- Community Pool
- Park Nearby
- Walking, Jogging, Hike Or Bike Trails
- Entertainment
- Shopping Nearby
Features & Finishes
• Covered Front Porch (Per Exterior Style) • Owner's Entry with Closet + Opt. Bench • Optional Covered Patio • Main Floor Primary Bedroom • Laundry with Opt. Door to Primary Bath • Optional Sink at Laundry Room • Kitchen with Island + Walk-in Pantry • Optional Fireplace at Great Room • Opt. Center Meet Sliding Door at Great Room • Main Floor Study with Optional Barn Door • Second Floor Loft • Storage at the 2-Bay Garage • Unfinished Basement • Floor plan is subject to change without notice
Neighborhood Details
Castle Pines, Colorado
Douglas County 80108
Schools in Douglas County School District RE-1
- Grades PK-PKPublic
early childhood center
1.0 mi3950 trail boss lane
GreatSchools’ Summary Rating calculation is based on 4 of the school’s themed ratings, including test scores, student/academic progress, college readiness, and equity. This information should only be used as a reference. NewHomesMate is not affiliated with GreatSchools and does not endorse or guarantee this information. Please reach out to schools directly to verify all information and enrollment eligibility. Data provided by GreatSchools.org © 2024
Average New Home Price in Castle Pines, CO 80108
Getting Around
Air Quality
Taxes & HOA
- HOA name:
- The Canyons Owners Association/Advance HOA
- HOA fee:
- $2,055/annual
- HOA fee requirement:
- Mandatory
- HOA fee includes:
- Trash
- Tax rate:
- 1.23%
$171.25 Monthly Includes: This is, generally made up of homeowners association (HOA) assessments and Metro District fees. It will cover all HOA-related costs ($141.25/mo.) associated with the operation and maintenance of the Canyon Village amenities including clubhouse, pool and park operations and management of the horse/paddock facility and many of the Metro District-related costs ($30/mo.) associated with the management and maintenance of all open space and landscape tracts, manicured landscape areas and medians, community parks, trails and the covered bridge, as well as maintenance of portions of fencing along open space areas.
