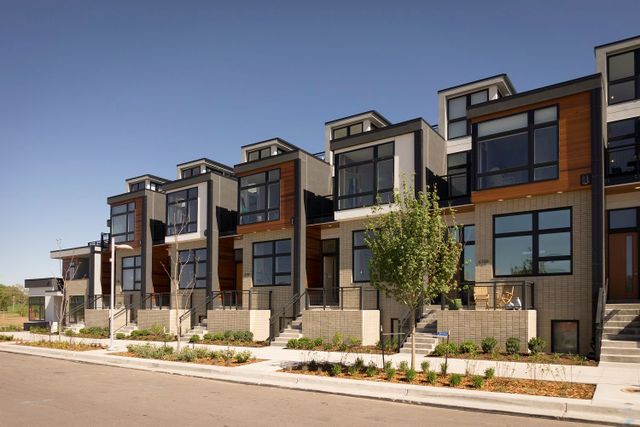
CityHomes at Boulevard One
Community by Koelbel and Company
Just completed and ready to move into. Nestled within the coveted neighborhood of Crestmoor Park we present an exquisite custom home that seamlessly blends traditional elegance with modern allure. Welcome to a residence where every detail has been meticulously curated, embodying the essence of transitional style in one of Denver's most desirable neighborhoods. The design harmoniously marries classic and contemporary elements, creating an inviting atmosphere that feels both timeless and current. Carefully chosen finishes define the epitome of refined living. From custom cabinetry, to hand selected hardware, lighting, tile, faucets and fixtures, every aspect of this home has been carefully considered. The open concept floor plan seamlessly connects living, dining and entertaining areas both indoors and out. The kitchen has been designed with the culinary enthusiast in mind. Gaggenau appliances, custom cabinetry, quartz counter create an environment where cooking becomes a pleasure. All 5 bedrooms in the house have en-suite baths and generous walk-in closets including the primary suite with dual walk-in closets and a luxurious 5-piece bath with free-standing tub, oversized shower and dual vanity. The second level also hosts a loft area, perfect for a quiet retreat, kids study or exercise room. The lower level is an entertainers dream with a spacious media/billiard room including a wet bar plus walk-in wine cellar. Outdoors melds with indoors, through the sliding wall of glass in the great room opening the primary living area to the outdoor covered patio with fire pit and outdoor grilling area. The lush back yard makes you feel miles away providing privacy and a sense of relaxation. Don't miss this outstanding opportunity to own one of Crestmoor Park's finest residences!
Hilltop Neighborhood in Denver, Colorado
Denver County 80220
GreatSchools’ Summary Rating calculation is based on 4 of the school’s themed ratings, including test scores, student/academic progress, college readiness, and equity. This information should only be used as a reference. NewHomesMate is not affiliated with GreatSchools and does not endorse or guarantee this information. Please reach out to schools directly to verify all information and enrollment eligibility. Data provided by GreatSchools.org © 2024
4 bus, 0 rail, 0 other
The content relating to real estate for sale in this Web site comes in part from the Internet Data eXchange (“IDX”) program of METROLIST, INC., DBA RECOLORADO® Real estate listings held by brokers other than NewHomesMate LLC are marked with the IDX Logo. This information is being provided for the consumers’ personal, non-commercial use and may not be used for any other purpose. All information subject to change and should be independently verified. This publication is designed to provide information with regard to the subject matter covered. It is displayed with the understanding that the publisher and authors are not engaged in rendering real estate, legal, accounting, tax, or other professional services and that the publisher and authors are not offering such advice in this publication. If real estate, legal, or other expert assistance is required, the services of a competent, professional person should be sought. The information contained in this publication is subject to change without notice. METROLIST, INC., DBA RECOLORADO MAKES NO WARRANTY OF ANY KIND WITH REGARD TO THIS MATERIAL, INCLUDING, BUT NOT LIMITED TO, THE IMPLIED WARRANTIES OF MERCHANTABILITY AND FITNESS FOR A PARTICULAR PURPOSE. METROLIST, INC., DBA RECOLORADO SHALL NOT BE LIABLE FOR ERRORS CONTAINED HEREIN OR FOR ANY DAMAGES IN CONNECTION WITH THE FURNISHING, PERFORMANCE, OR USE OF THIS MATERIAL. PUBLISHER'S NOTICE: All real estate advertised herein is subject to the Federal Fair Housing Act and the Colorado Fair Housing Act, which Acts make it illegal to make or publish any advertisement that indicates any preference, limitation, or discrimination based on race, color, religion, sex, handicap, familial status, or national origin. METROLIST, INC., DBA RECOLORADO will not knowingly accept any advertising for real estate that is in violation of the law. All persons are hereby informed that all dwellings advertised are available on an equal opportunity basis.
Read MoreLast checked Nov 21, 10:00 pm
The 30-day coverage AQI: Moderate
Air quality is acceptable. However, there may be a risk for some people, particularly those who are unusually sensitive to air pollution.
Provided by AirNow
The 30-day average pollutant concentrations
| PM2.5 | 52 | Moderate |
| PM10 | 58 | Moderate |
| Ozone | 43 | Good |
Air quality is acceptable. However, there may be a risk for some people, particularly those who are unusually sensitive to air pollution.
Provided by AirNow

Community by Lennar

Community by Lennar

Community by Lennar