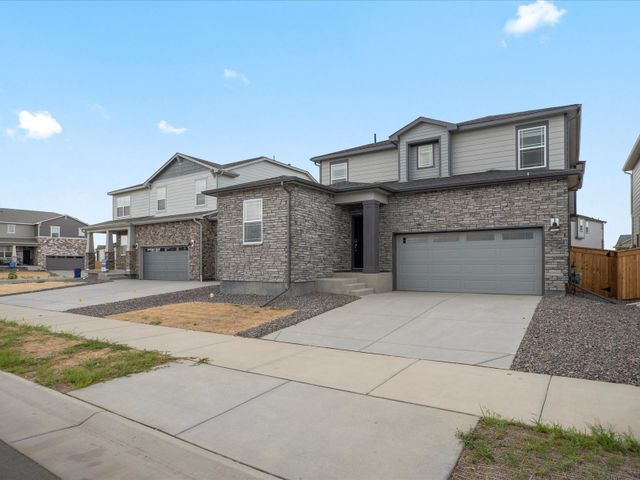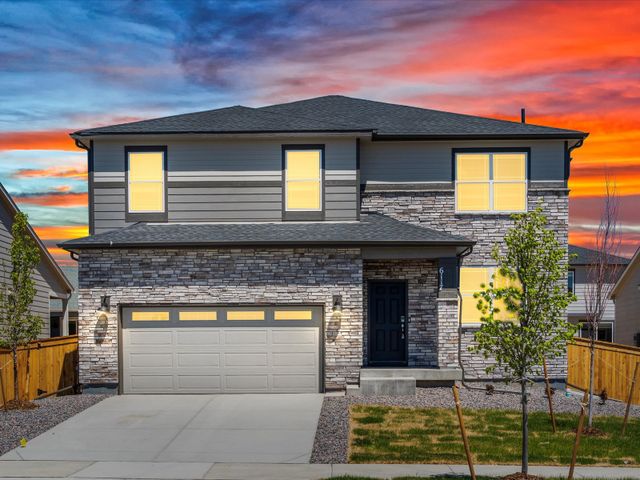
Ridgeline Vista: The Flora Collection
Community by Meritage Homes
Discover the Bluebell two-story floorplan by Meritage Homes! This 3-bed, 2.5-bath, 2433 sq. ft. home features volume ceilings and an upstairs loft overlooking the expansive great room. The main level offers a versatile flex space.
Brighton, Colorado
Adams County 80601
GreatSchools’ Summary Rating calculation is based on 4 of the school’s themed ratings, including test scores, student/academic progress, college readiness, and equity. This information should only be used as a reference. NewHomesMate is not affiliated with GreatSchools and does not endorse or guarantee this information. Please reach out to schools directly to verify all information and enrollment eligibility. Data provided by GreatSchools.org © 2024
A Soundscore™ rating is a number between 50 (very loud) and 100 (very quiet) that tells you how loud a location is due to environmental noise.

Community by Meritage Homes

Community by Meritage Homes
The 30-day coverage AQI: Moderate
Air quality is acceptable. However, there may be a risk for some people, particularly those who are unusually sensitive to air pollution.
Provided by AirNow
The 30-day average pollutant concentrations
| PM2.5 | 52 | Moderate |
| PM10 | 58 | Moderate |
| Ozone | 43 | Good |
Air quality is acceptable. However, there may be a risk for some people, particularly those who are unusually sensitive to air pollution.
Provided by AirNow