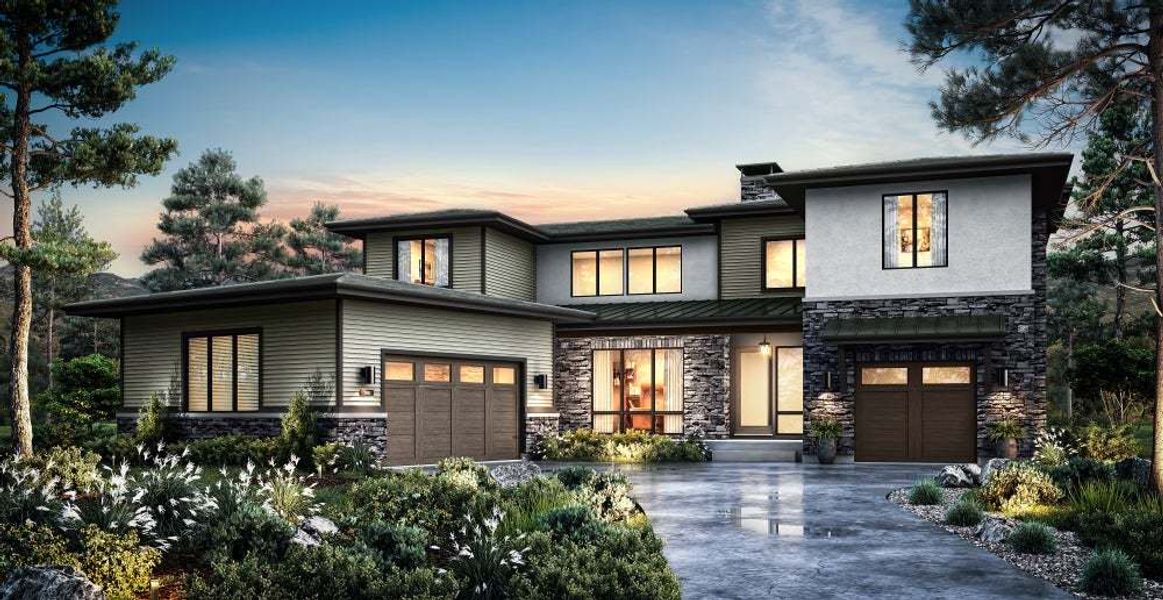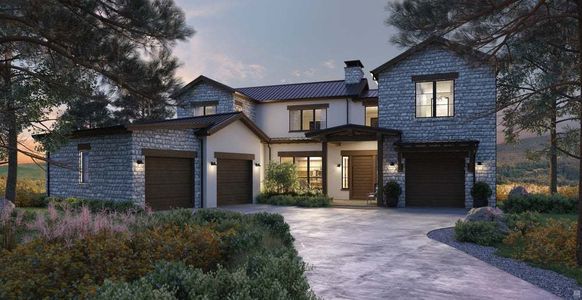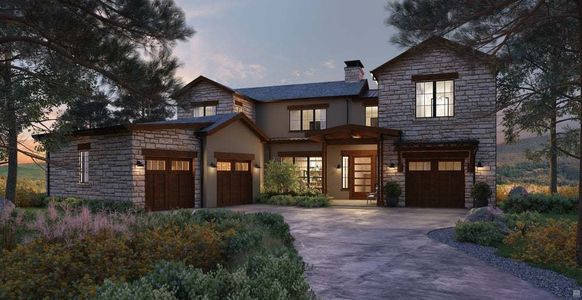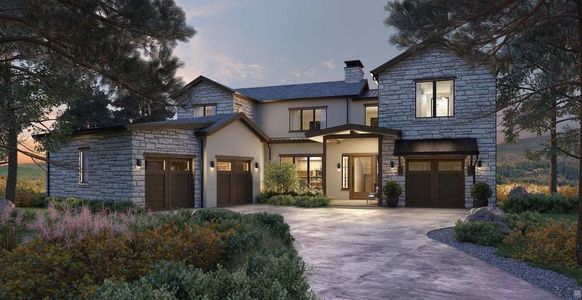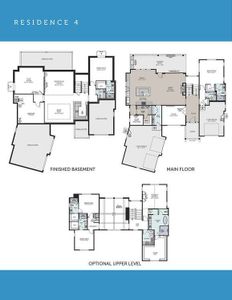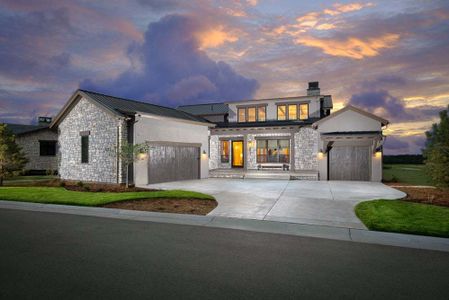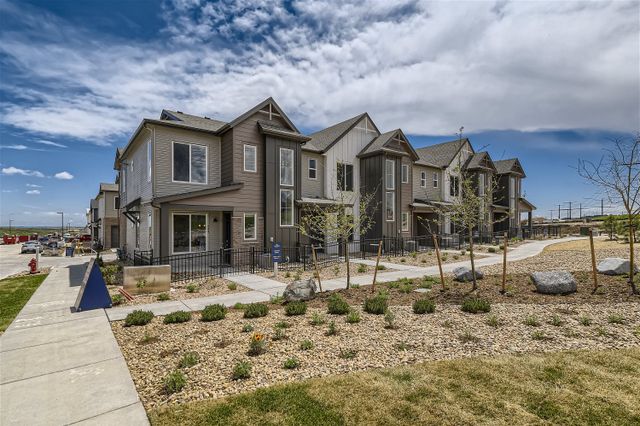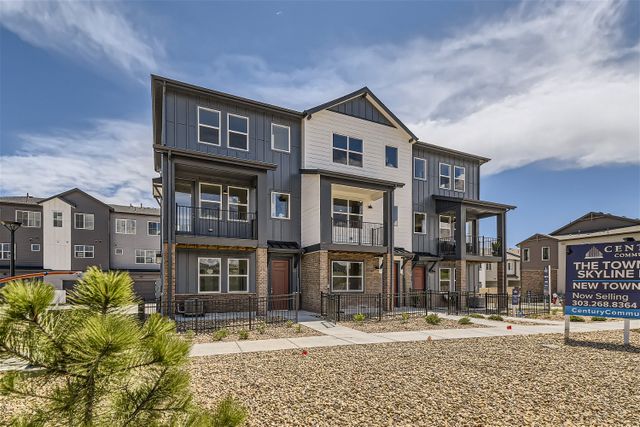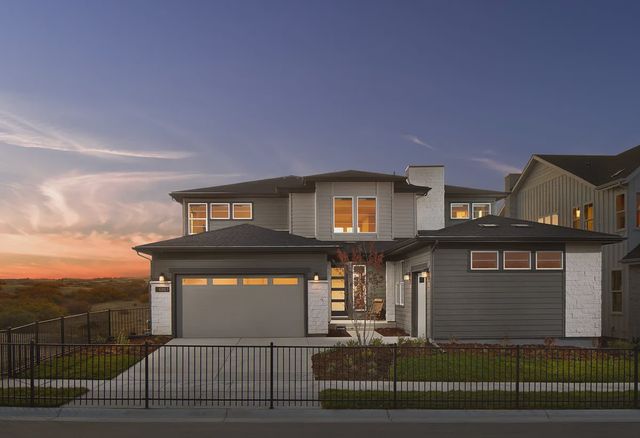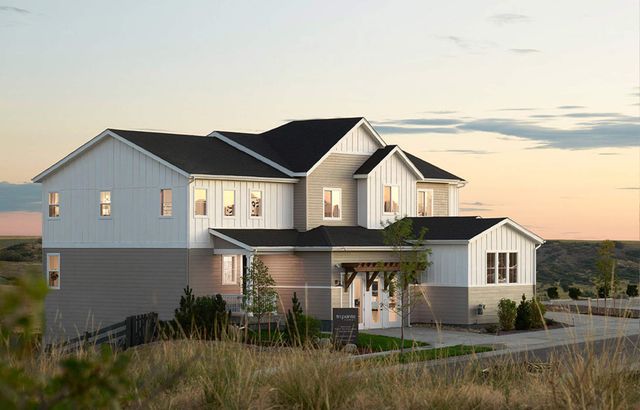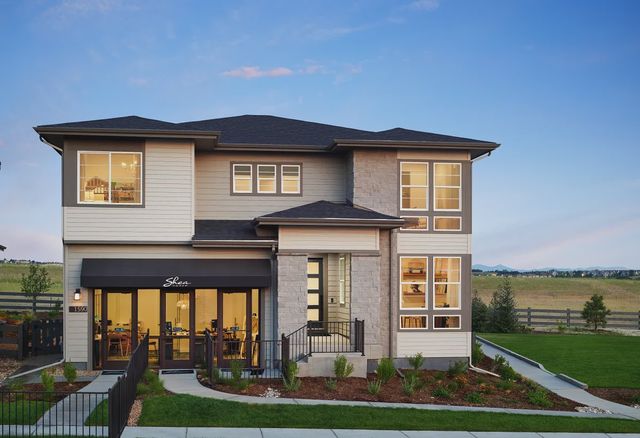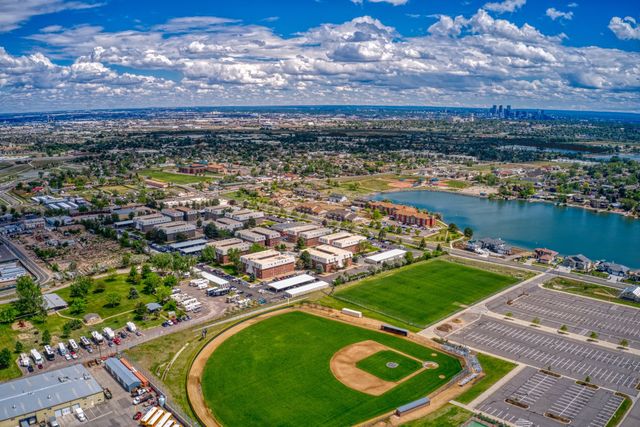Not Available
$2,568,753
8039 Vestal Peak Court, Castle Pines, CO 80108
Residence 4 Plan
5 bd · 5.5 ba · 2 stories · 5,764 sqft
$2,568,753
Home Highlights
Garage
Attached Garage
Walk-In Closet
Utility/Laundry Room
Dining Room
Family Room
Porch
Patio
Office/Study
Kitchen
Mudroom
Community Pool
Playground
Sidewalks Available
Home Description
Homesite 39, a residence 4, at The Summit at Castle Pines by Trumark Homes is a walkout homesite on a cul-de-sac location, backing to open space. The residence is a remarkably designed two-story home with finished basement offering 5,764 SQ. FT. of living space. Just past the entrance foyer is a spacious study and main floor bedroom with bath . Beyond the foyer is the open great room and kitchen, including a large butler's pantry and right-sized pocket office. The oversized center preparation island overlooks the dining and great room, complete with a grand fireplace and vaulted ceiling. The kitchen includes 42” Kitchencraft cabinetry in canvas and tuscan finishes, quartz countertops with tile backsplash, and Wolf kitchen appliances with 48" gas range, dishwasher, undercabinet microwave oven and a 42" built-in Sub-Zero refrigerator. Striking black Moen doux faucets enhance the bathrooms. And don't miss the outdoor kitchen, complete with cabinets, granite countertop and a Wolf built-in grill! Upstairs on the second floor you will find the primary suite, offering a contemporary, spa-like bathroom with dual sinks, walk-in shower, luxurious freestanding tub, and an expansive walk-in closet. Look down to below as you make your way to the two secondary bedrooms with an adjoining bathroom and walk-in closets. The finished basement includes another bedroom with full bath, recreation room, game room and wet-bar. Modern 7-1/2" plank engineered hardwood flooring runs throughout t...
Home Details
*Pricing and availability are subject to change.- Garage spaces:
- 3
- Property status:
- Not Available
- Size:
- 5,764 sqft
- Stories:
- 2
- Beds:
- 5
- Baths:
- 5.5
Construction Details
- Builder Name:
- Trumark Homes
Home Features & Finishes
- Garage/Parking:
- GarageAttached Garage
- Interior Features:
- Walk-In ClosetFoyerPantry
- Laundry facilities:
- Utility/Laundry Room
- Property amenities:
- PatioPorch
- Rooms:
- KitchenPowder RoomOffice/StudyMudroomDining RoomFamily Room

Considering this home?
Our expert will guide your tour, in-person or virtual
Need more information?
Text or call (888) 486-2818
The Summit at Castle Pines Community Details
Community Amenities
- Dining Nearby
- Playground
- Fitness Center/Exercise Area
- Golf Course
- Sport Court
- Tennis Courts
- Gated Community
- Community Pool
- Park Nearby
- Security
- Sidewalks Available
- Walking, Jogging, Hike Or Bike Trails
- Fire Pit
- Pickleball Court
- Pocket Park
- Recreational Facilities
- Entertainment
- Shopping Nearby
Neighborhood Details
Castle Pines, Colorado
Douglas County 80108
Schools in Douglas County School District RE-1
GreatSchools’ Summary Rating calculation is based on 4 of the school’s themed ratings, including test scores, student/academic progress, college readiness, and equity. This information should only be used as a reference. NewHomesMate is not affiliated with GreatSchools and does not endorse or guarantee this information. Please reach out to schools directly to verify all information and enrollment eligibility. Data provided by GreatSchools.org © 2024
Average Home Price in 80108
Getting Around
Air Quality
Noise Level
92
50Calm100
A Soundscore™ rating is a number between 50 (very loud) and 100 (very quiet) that tells you how loud a location is due to environmental noise.
Taxes & HOA
- Tax Year:
- 2024
- Tax Rate:
- 0.93%
- HOA Name:
- The Village at Castle Pines
- HOA fee:
- $4,272/annual
