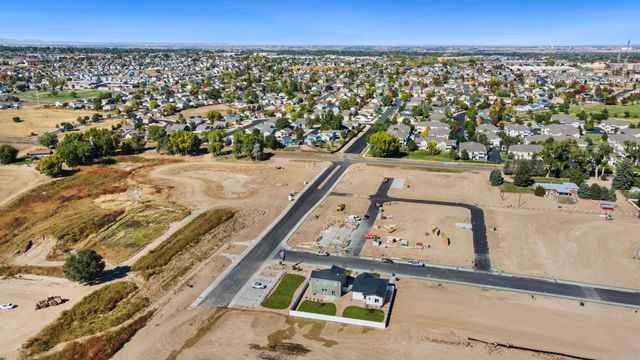
Liberty Draw
Community by Baessler Homes
A must see! The Stratton plan presents a living space that highlights a bright, airy atmosphere with natural light pouring in from all directions. Offering up a separate dining space for formal entertaining, this home is built with flexibility and options in mind. Boasting a luxurious split-owner suite, when you enter the spa-like bathroom, you'll feel like you're in your own retreat. This is a beautiful 3 bedroom, 2 bathroom, with unfinished basement plus 3 car garage. Ask about the incentive or concession with use of builders preferred lender. Estimated completion October 2024. See a Community Sales Manager for more information. Upgrades - gas range, 42" cabinets, stone kitchen countertops, LVP flooring in great room, LED light package, front landscape
Evans, Colorado
Weld County 80620
GreatSchools’ Summary Rating calculation is based on 4 of the school’s themed ratings, including test scores, student/academic progress, college readiness, and equity. This information should only be used as a reference. NewHomesMate is not affiliated with GreatSchools and does not endorse or guarantee this information. Please reach out to schools directly to verify all information and enrollment eligibility. Data provided by GreatSchools.org © 2024
Information source: Information and Real Estate Services, LLC. Provided for limited non-commercial use only under IRES Rules © Copyright IRES. Listing information is provided exclusively for consumers' personal, non-commercial use and may not be used for any purpose other than to identify prospective properties consumers may be interested in purchasing. Information deemed reliable but not guaranteed by the MLS. Compensation information displayed on listing details is only applicable to other participants and subscribers of the source MLS.
Read MoreLast checked Nov 26, 4:00 am