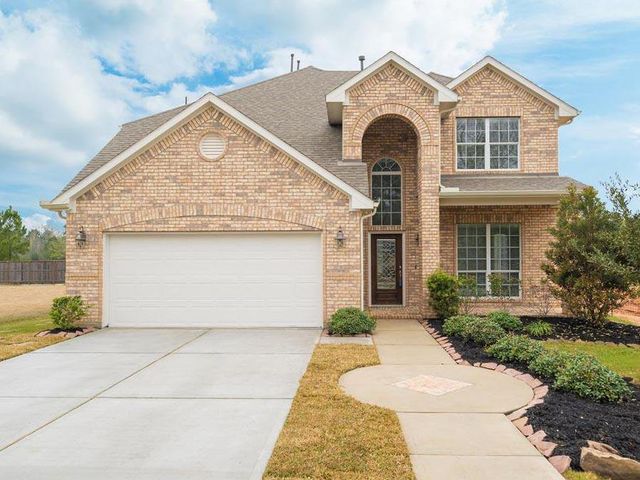
Martha's Vineyard
Community by Century Communities
The Brighton is a single-story new house design with three-to-four bedrooms and three full bathrooms. This build plan also features an open-concept kitchen with an island and breakfast bar, an eating area that looks onto the backyard, a spacious family room, a master bedroom complete with a large walk-in closet and a private owners retreat, and a walk-in utility room. The Brighton also offers an optional formal dining room or study in lieu of Bedroom 4, and an optional study in lieu of Bedroom 2.
Alvin, Texas
Brazoria County 77511
GreatSchools’ Summary Rating calculation is based on 4 of the school’s themed ratings, including test scores, student/academic progress, college readiness, and equity. This information should only be used as a reference. NewHomesMate is not affiliated with GreatSchools and does not endorse or guarantee this information. Please reach out to schools directly to verify all information and enrollment eligibility. Data provided by GreatSchools.org © 2024
The 30-day coverage AQI: Moderate
Air quality is acceptable. However, there may be a risk for some people, particularly those who are unusually sensitive to air pollution.
Provided by AirNow
The 30-day average pollutant concentrations
| PM2.5 | 58 | Moderate |
| Ozone | 97 | Moderate |
Air quality is acceptable. However, there may be a risk for some people, particularly those who are unusually sensitive to air pollution.
Provided by AirNow