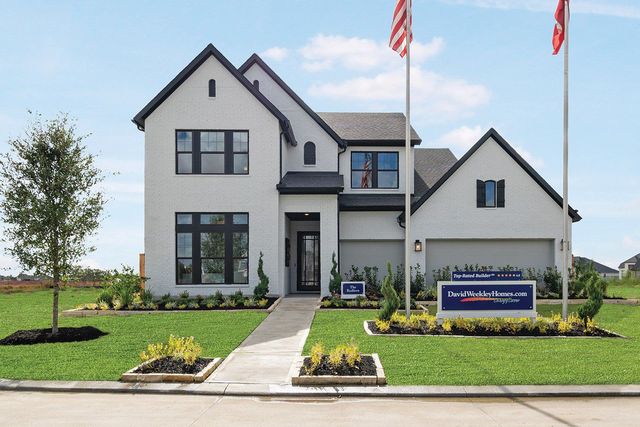
Sterling Creek 60’ Homesites
Community by David Weekley Homes
This stunning new home in Sterling Creek boasts privacy with no back neighbors. Classic comforts and modern luxuries come together to make this new construction home in Friendswood, Texas, a great place to build your future! In the family room, this new David Weekley home features a cozy fireplace for chilly evenings. Step outside to an extended covered patio, ideal for entertaining. Guests will appreciate the bedroom with an en suite bathroom featuring a shower. Experience a sense of grandeur with eight-foot doors. Retreat to your luxurious Owner's Retreat and delight in a full shower with dual showerheads. This new home also includes a study with French doors as well as an oversized three-car garage. Admire the natural bass pendants illuminating the kitchen island featuring elegant quartz countertops that are complemented by laminated wood floors. Discover modern conveniences such as a trash can pull-out, under cabinet lighting and upgraded GE appliances. Delight in the meticulously-landscaped yard with full gutters all the way around and sprinklers in both the front and back yards. Call David Weekley’s Sterling Creek Team to learn about the industry-leading warranty and EnergySaver™ features included with this new home for sale in Friendswood, Texas.
Friendswood, Texas
Galveston County 77546
GreatSchools’ Summary Rating calculation is based on 4 of the school’s themed ratings, including test scores, student/academic progress, college readiness, and equity. This information should only be used as a reference. NewHomesMate is not affiliated with GreatSchools and does not endorse or guarantee this information. Please reach out to schools directly to verify all information and enrollment eligibility. Data provided by GreatSchools.org © 2024
A Soundscore™ rating is a number between 50 (very loud) and 100 (very quiet) that tells you how loud a location is due to environmental noise.
The 30-day coverage AQI: Moderate
Air quality is acceptable. However, there may be a risk for some people, particularly those who are unusually sensitive to air pollution.
Provided by AirNow
The 30-day average pollutant concentrations
| PM2.5 | 58 | Moderate |
| Ozone | 97 | Moderate |
Air quality is acceptable. However, there may be a risk for some people, particularly those who are unusually sensitive to air pollution.
Provided by AirNow