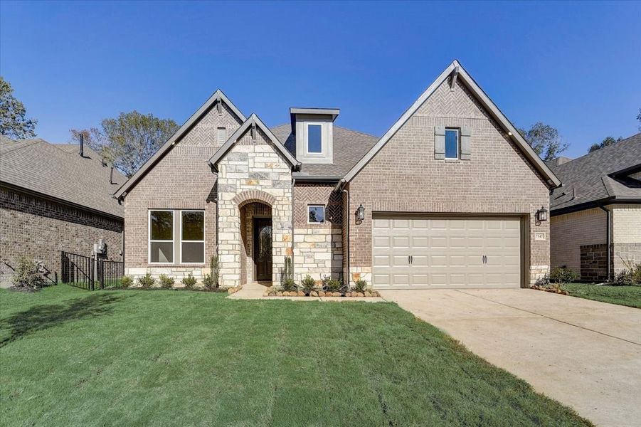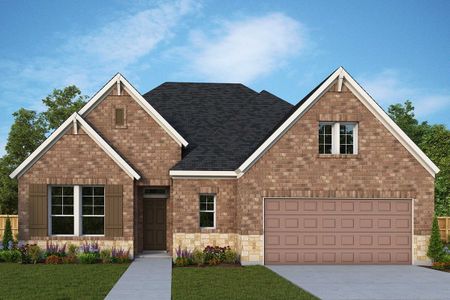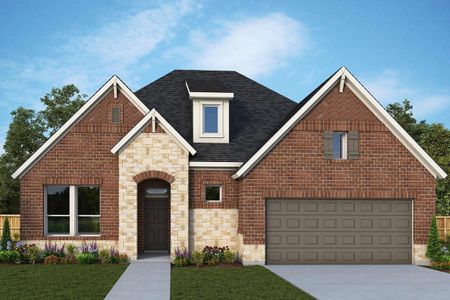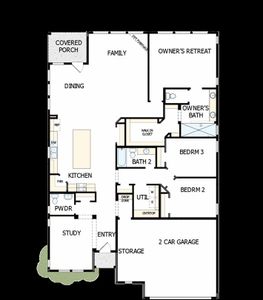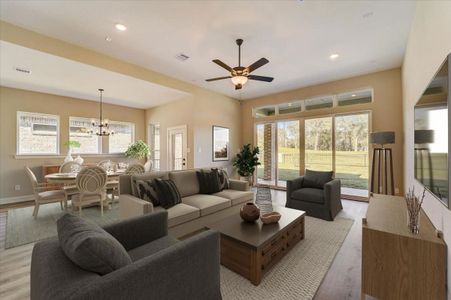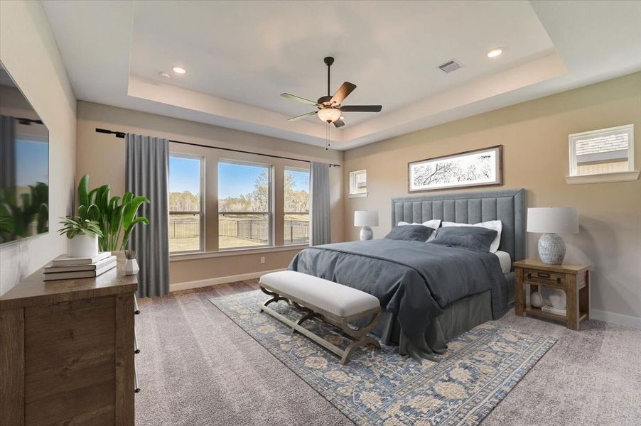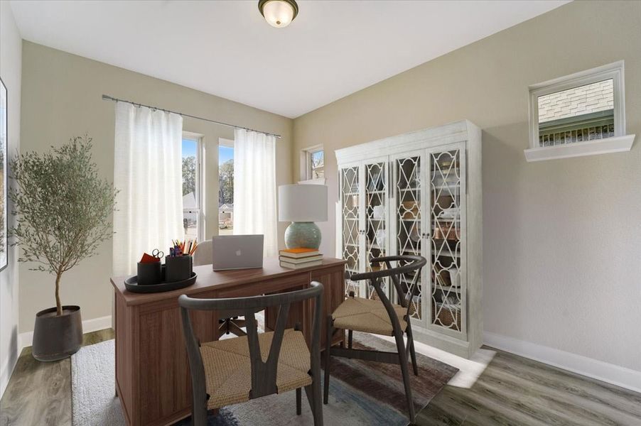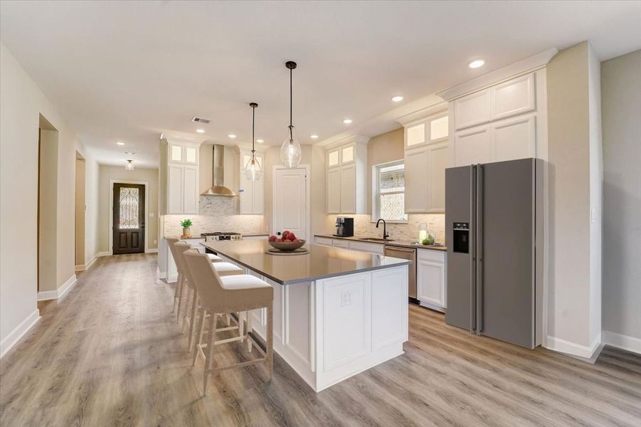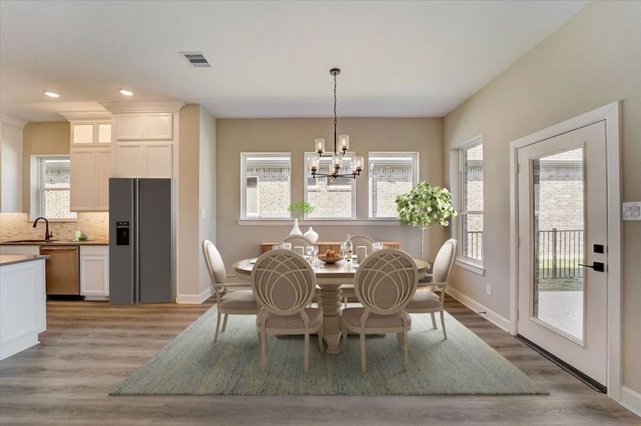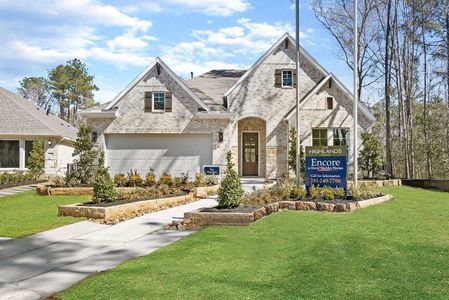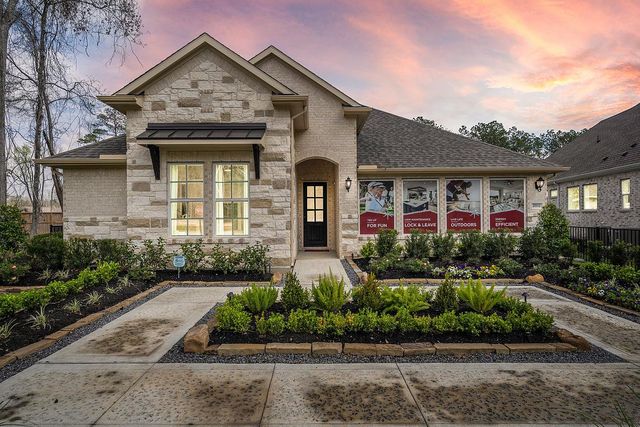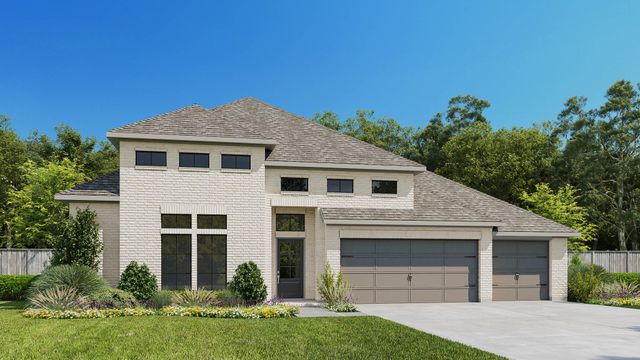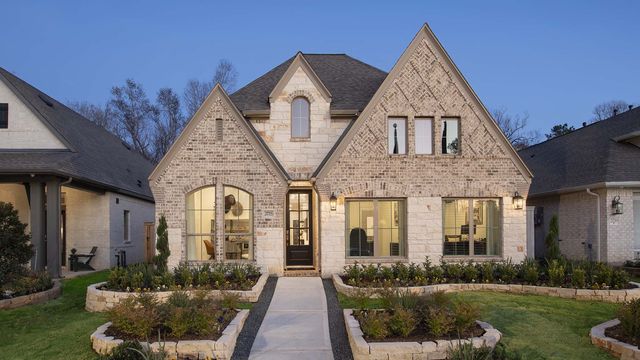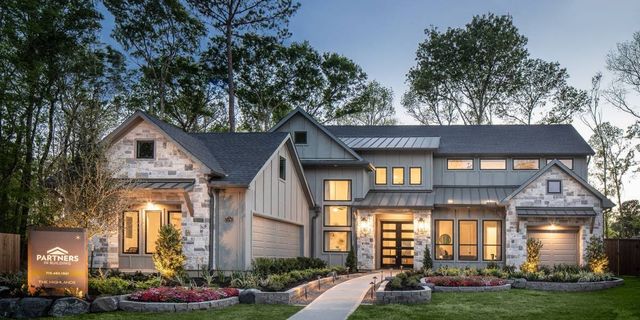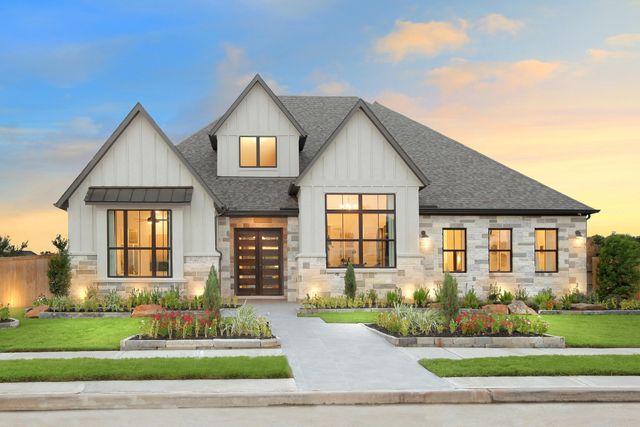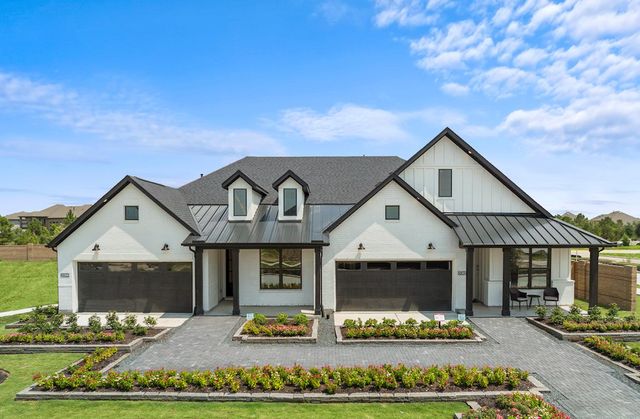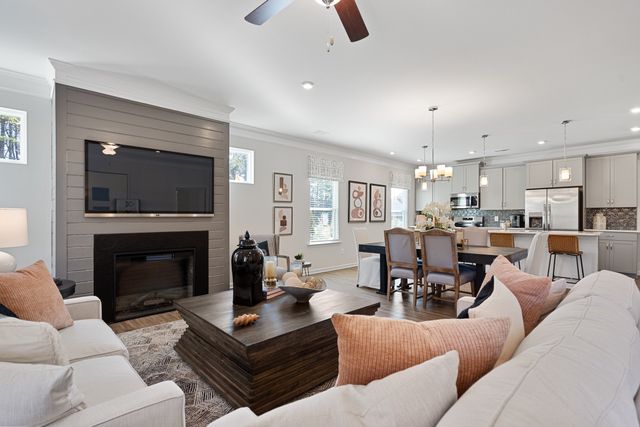Floor Plan
from $519,990
The Dansbury, 21703 Leaton Circle, Porter, TX 77365
2 bd · 2 ba · 1 story · 2,279 sqft
from $519,990
Home Highlights
- 55+ Community
Garage
Attached Garage
Walk-In Closet
Primary Bedroom Downstairs
Utility/Laundry Room
Dining Room
Family Room
Porch
Primary Bedroom On Main
Office/Study
Kitchen
Community Pool
Playground
Club House
Plan Description
Sophisticated design and easy elegance combine in The Dansbury floor plan by David Weekley Homes in Porter, Texas. Energy-efficient windows allow your interior décor style to shine in the natural light of the open-concept living spaces. The gourmet kitchen presents a corner pantry, oversized center island, and an enhanced culinary atmosphere. Your blissful Owner’s Retreat offers an everyday escape from the outside world, and includes a resort-inspired bathroom and a spacious walk-in closet. A pair of guest bedrooms and a sunlit study provide great places visitors or individual offices.
Plan Details
*Pricing and availability are subject to change.- Name:
- The Dansbury
- Garage spaces:
- 2
- Property status:
- Floor Plan
- Size:
- 2,279 sqft
- Stories:
- 1
- Beds:
- 2
- Baths:
- 2
Construction Details
- Builder Name:
- David Weekley Homes
Home Features & Finishes
- Garage/Parking:
- GarageAttached Garage
- Interior Features:
- Walk-In Closet
- Laundry facilities:
- Utility/Laundry Room
- Property amenities:
- SidewalkBasementPorch
- Rooms:
- Primary Bedroom On MainKitchenOffice/StudyDining RoomFamily RoomPrimary Bedroom Downstairs

Considering this home?
Our expert will guide your tour, in-person or virtual
Need more information?
Text or call (888) 486-2818
The Highlands 55' - Encore Collection Community Details
Community Amenities
- Dog Park
- Playground
- Lake Access
- Fitness Center/Exercise Area
- Club House
- Golf Course
- Tennis Courts
- Community Pool
- Park Nearby
- Community Pond
- Fishing Pond
- Splash Pad
- Sidewalks Available
- Grocery Shopping Nearby
- Lazy River
- Greenbelt View
- Open Greenspace
- Medical Center Nearby
- Walking, Jogging, Hike Or Bike Trails
- River
- Event Lawn
- Pavilion
- Pickleball Court
- Entertainment
- Master Planned
Neighborhood Details
Porter, Texas
Montgomery County 77365
Schools in New Caney Independent School District
GreatSchools’ Summary Rating calculation is based on 4 of the school’s themed ratings, including test scores, student/academic progress, college readiness, and equity. This information should only be used as a reference. NewHomesMate is not affiliated with GreatSchools and does not endorse or guarantee this information. Please reach out to schools directly to verify all information and enrollment eligibility. Data provided by GreatSchools.org © 2024
Average Home Price in 77365
Getting Around
Air Quality
Taxes & HOA
- Tax Rate:
- 3.38%
- HOA Name:
- The Highlands Community Association
- HOA fee:
- $2,620/annual
- HOA fee requirement:
- Mandatory
