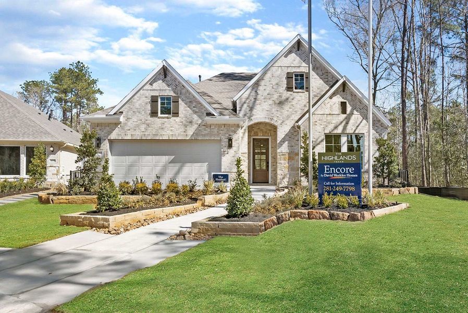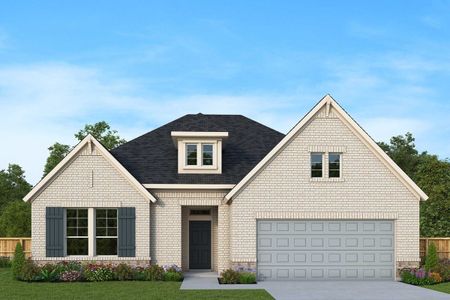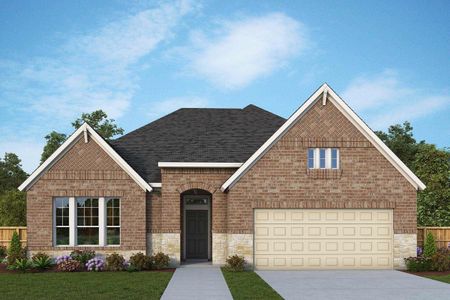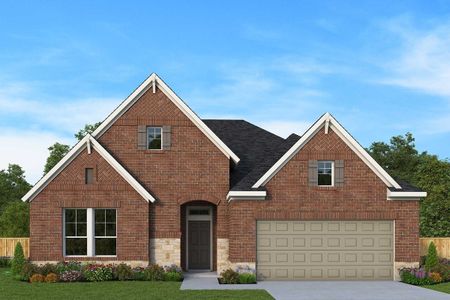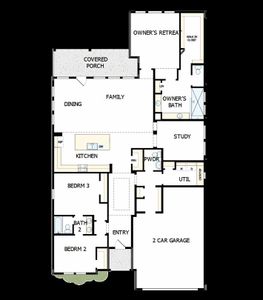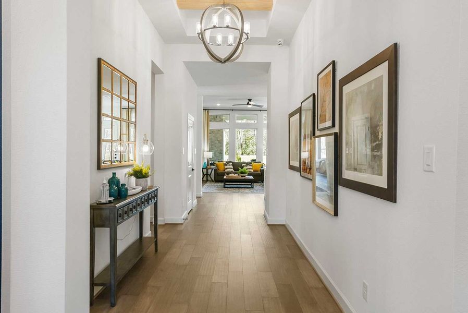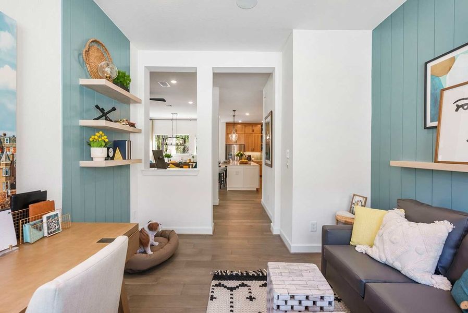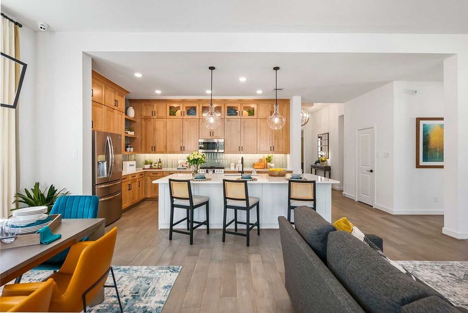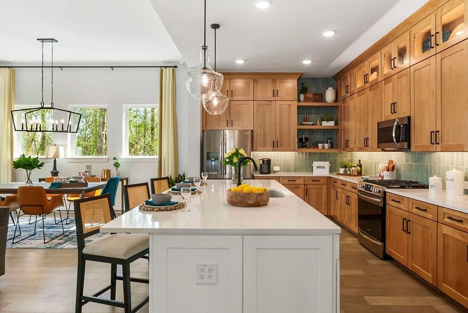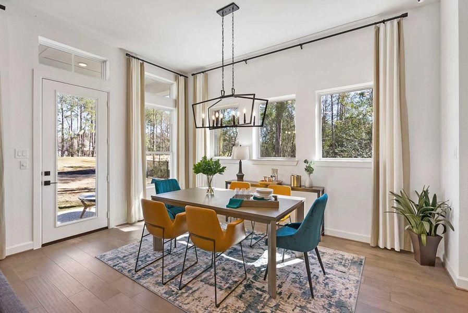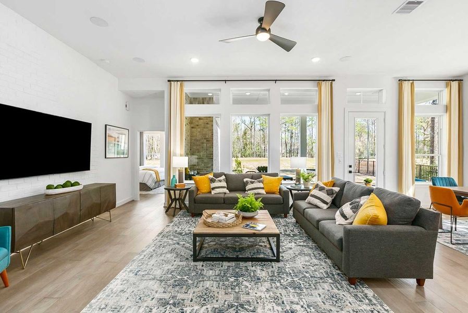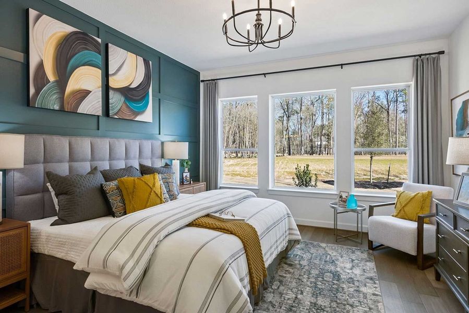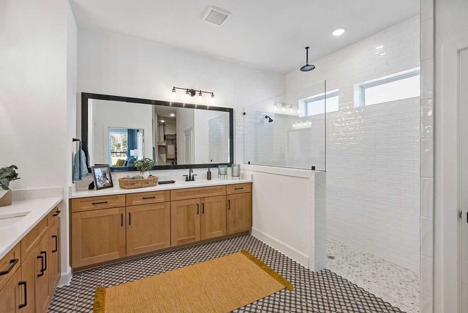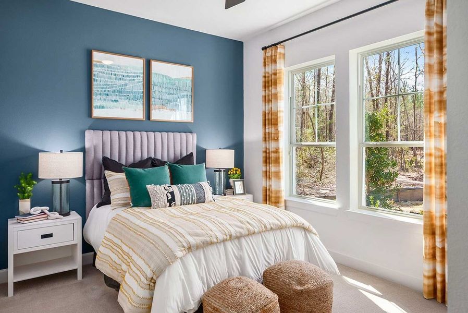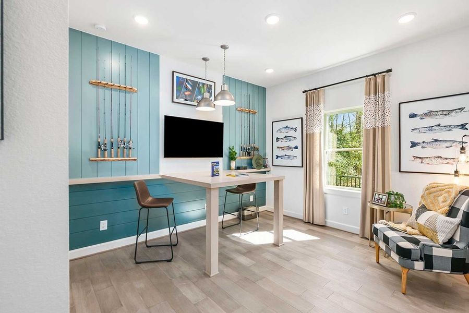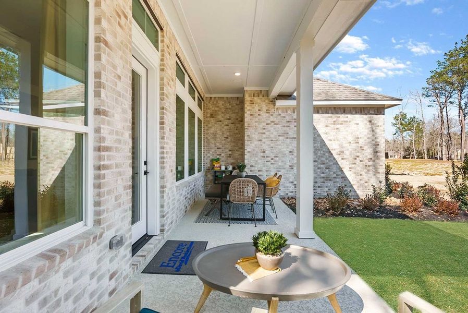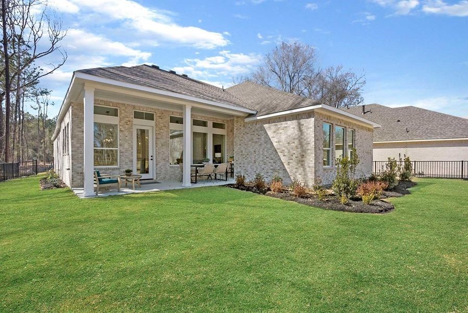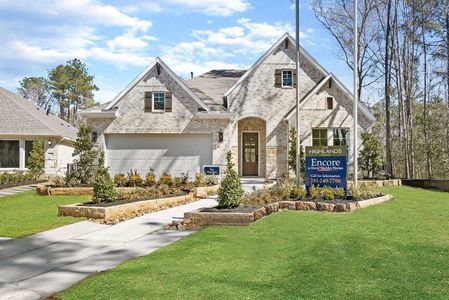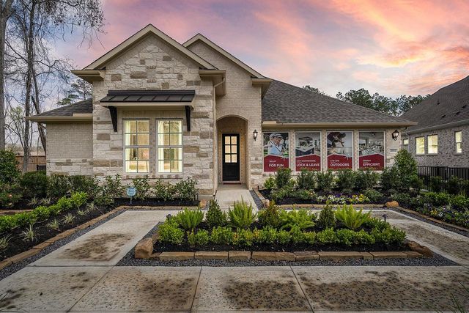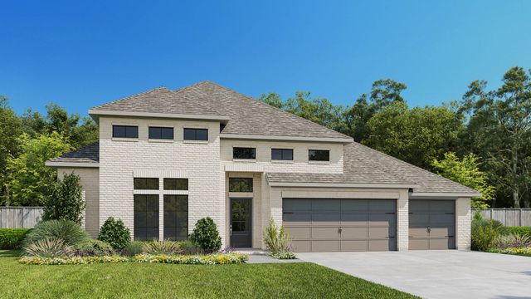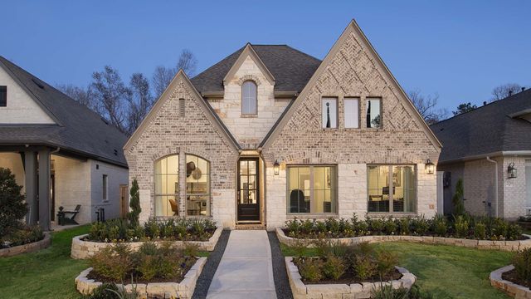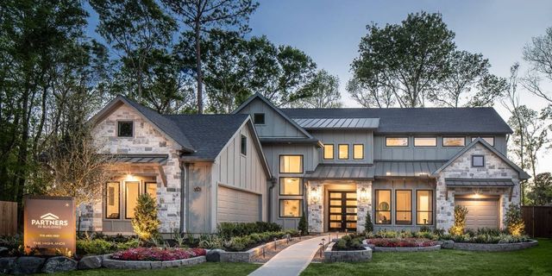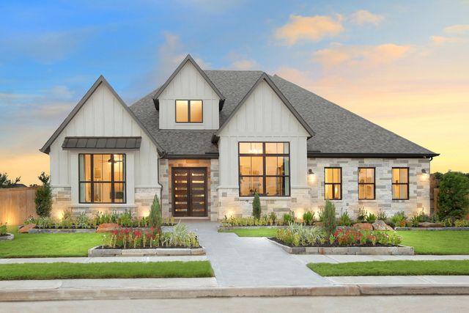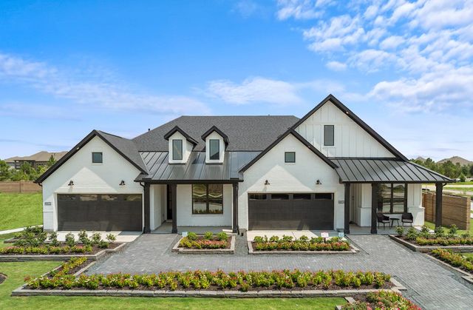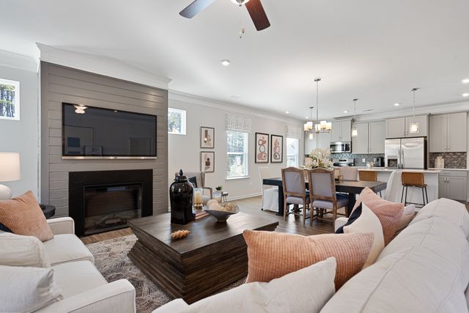Floor Plan
from $539,990
The Hanford, 21703 Leaton Circle, Porter, TX 77365
2 bd · 2.5 ba · 1 story · 2,401 sqft
from $539,990
Home Highlights
- 55+ Community
Garage
Attached Garage
Walk-In Closet
Primary Bedroom Downstairs
Utility/Laundry Room
Dining Room
Family Room
Porch
Primary Bedroom On Main
Office/Study
Kitchen
Community Pool
Playground
Club House
Plan Description
Design exquisite living spaces and build cherished memories together in the vibrant elegance of The Hanford floor plan by David Weekley Homes. Birthday cakes, fine dinners, and unforgettable of holiday meals all begin in the contemporary kitchen. A central study overlooks the home’s living areas, waiting to be furnished as a productive home office or an impressive den. Overnight guests and individual styles are equally at home in the spacious Jack-and-Jill bedrooms. Escape to the superb comfort of your Owner’s Retreat, which includes a pamper-ready bathroom and a deluxe walk-in closet. Enjoy a book and your favorite beverage from your covered porch. Sunlight filters in through energy-efficient windows to shine on the open-concept family and dining spaces. Make this amazing new home plan unique to you by exploring our Personalized Selections.
Plan Details
*Pricing and availability are subject to change.- Name:
- The Hanford
- Garage spaces:
- 2
- Property status:
- Floor Plan
- Size:
- 2,401 sqft
- Stories:
- 1
- Beds:
- 2
- Baths:
- 2.5
Construction Details
- Builder Name:
- David Weekley Homes
Home Features & Finishes
- Garage/Parking:
- GarageAttached Garage
- Interior Features:
- Walk-In Closet
- Laundry facilities:
- Utility/Laundry Room
- Property amenities:
- SidewalkBasementPorch
- Rooms:
- Primary Bedroom On MainKitchenOffice/StudyDining RoomFamily RoomPrimary Bedroom Downstairs

Considering this home?
Our expert will guide your tour, in-person or virtual
Need more information?
Text or call (888) 486-2818
The Highlands 55' - Encore Collection Community Details
Community Amenities
- Dog Park
- Playground
- Lake Access
- Fitness Center/Exercise Area
- Club House
- Golf Course
- Tennis Courts
- Community Pool
- Park Nearby
- Community Pond
- Fishing Pond
- Splash Pad
- Sidewalks Available
- Grocery Shopping Nearby
- Lazy River
- Greenbelt View
- Open Greenspace
- Medical Center Nearby
- Walking, Jogging, Hike Or Bike Trails
- River
- Event Lawn
- Pavilion
- Pickleball Court
- Entertainment
- Master Planned
Neighborhood Details
Porter, Texas
Montgomery County 77365
Schools in New Caney Independent School District
GreatSchools’ Summary Rating calculation is based on 4 of the school’s themed ratings, including test scores, student/academic progress, college readiness, and equity. This information should only be used as a reference. NewHomesMate is not affiliated with GreatSchools and does not endorse or guarantee this information. Please reach out to schools directly to verify all information and enrollment eligibility. Data provided by GreatSchools.org © 2024
Average Home Price in 77365
Getting Around
Air Quality
Taxes & HOA
- Tax Rate:
- 3.38%
- HOA Name:
- The Highlands Community Association
- HOA fee:
- $2,620/annual
- HOA fee requirement:
- Mandatory
