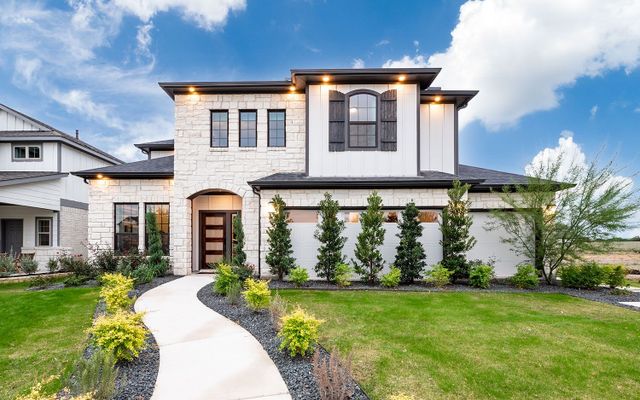
Katy Lakes
Community by CastleRock Communities
Bursting with originality, the Fremont offers an irresistible layout that will satisfy the entire family. Entering this grand home, you are met with the large, secluded study room that you can transform into a guest suite with adjoining bathroom, or opt for an oversized walk-in closet or a covered side patio! The abundance of opportunities is outstanding! Across from your sweeping staircase lies a convenient downstairs powder room, your walk-in utility room, and entry to your two-car garage. The heart of the home holds your two-story family room with a fireplace, and your combined kitchen and dining room space, perfect for welcoming gatherings of any size. Your kitchen is filled with luxury features like granite countertops, industry-leading appliances, and a large walk-in pantry. Add an extra flair to your dining room by adding bay windows, letting in every angle of natural light. For those who love hosting backyard barbecues, your included covered patio in the backyard is the ideal space for all your friends and family! Completing the first floor is your private master bedroom that you can add bay windows to, if you prefer. The master bathroom features dual separate vanities and sinks, a luxury bath with stand-alone shower, and a sprawling walk-in closet. Head up the grand staircase where you will find a gameroom that is open to the below family room and an attached media room that proves to be an amazing family movie night spot. An amazing option for the upstairs is to include a covered balcony for all your guests to enjoy. Additionally, you are met with the three remaining bedrooms and two full bathrooms. You and your family will never have to sacrifice space nor comfort in a floor plan like this one. The amount of desirable options and admirable included features that the expansive Fremont floor plan provides makes this one of the best four bedroom, three-and-a-half bath homes we offer. Your family will love and cherish living in your CastleRock Fremont home!
Katy, Texas
Harris County 77493
GreatSchools’ Summary Rating calculation is based on 4 of the school’s themed ratings, including test scores, student/academic progress, college readiness, and equity. This information should only be used as a reference. NewHomesMate is not affiliated with GreatSchools and does not endorse or guarantee this information. Please reach out to schools directly to verify all information and enrollment eligibility. Data provided by GreatSchools.org © 2024
The 30-day coverage AQI: Moderate
Air quality is acceptable. However, there may be a risk for some people, particularly those who are unusually sensitive to air pollution.
Provided by AirNow
The 30-day average pollutant concentrations
| PM2.5 | 58 | Moderate |
| Ozone | 97 | Moderate |
Air quality is acceptable. However, there may be a risk for some people, particularly those who are unusually sensitive to air pollution.
Provided by AirNow