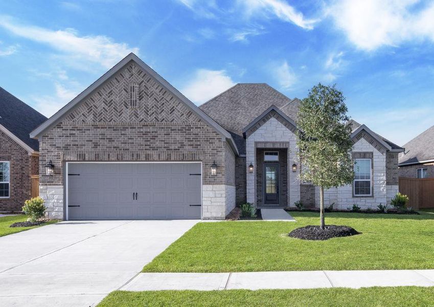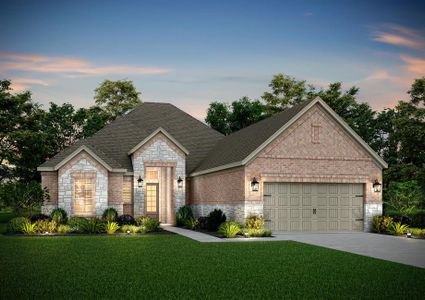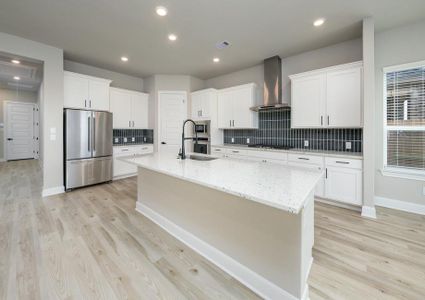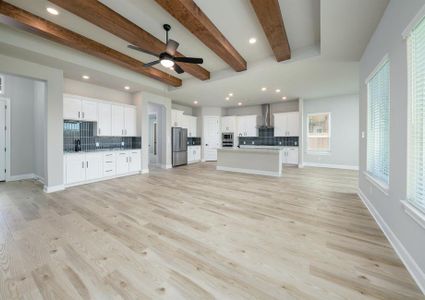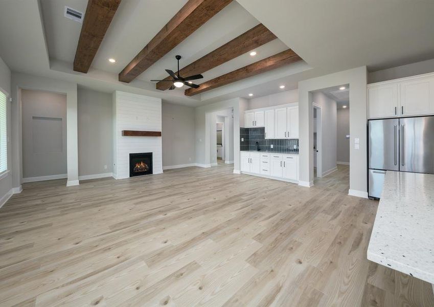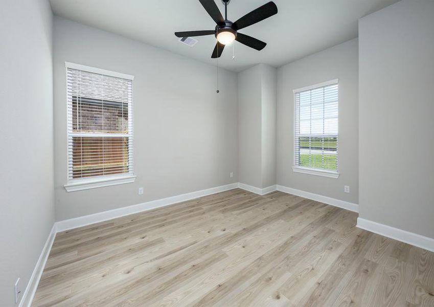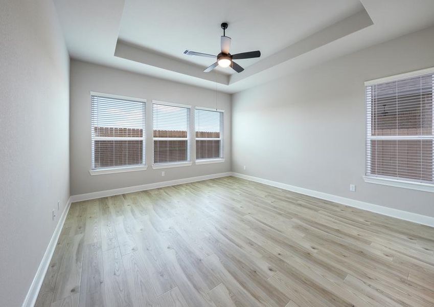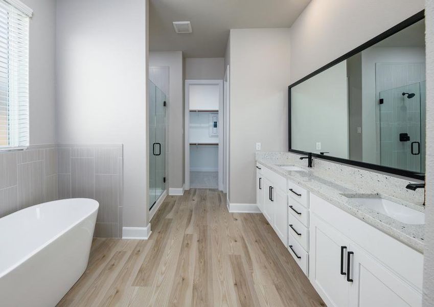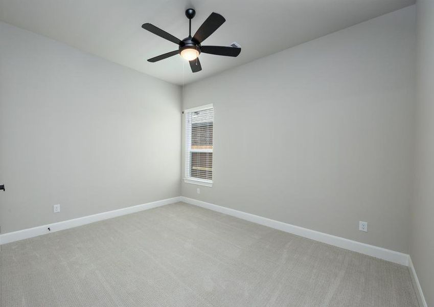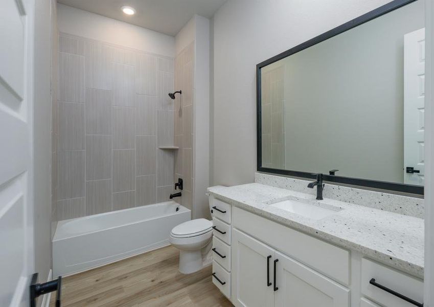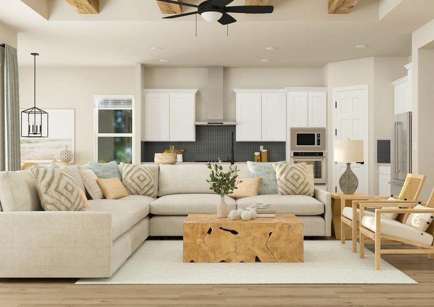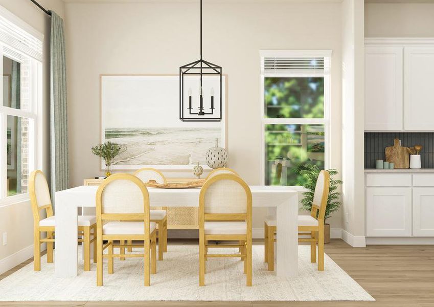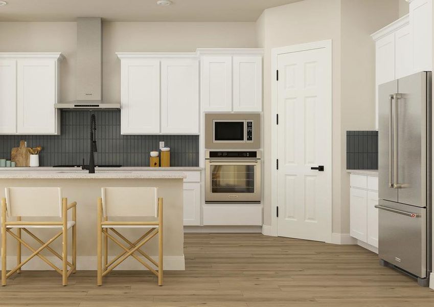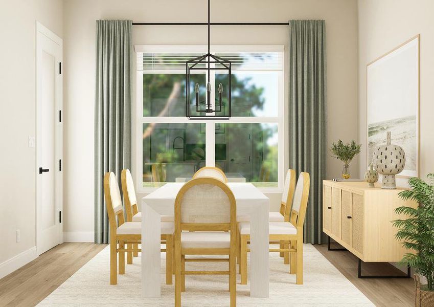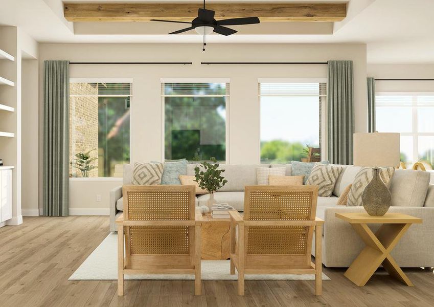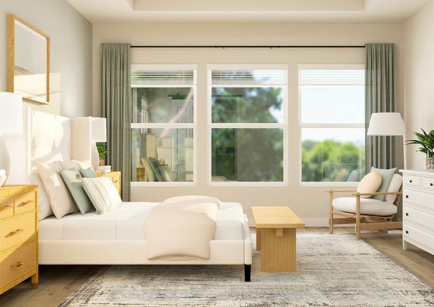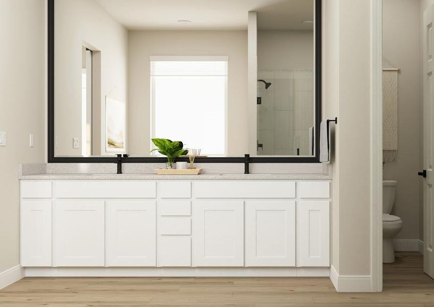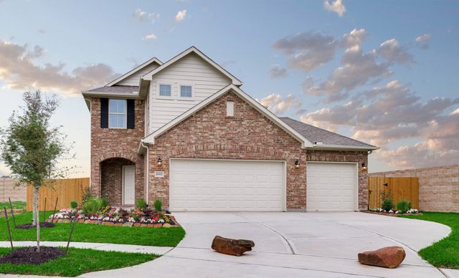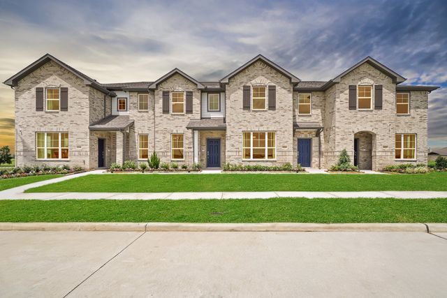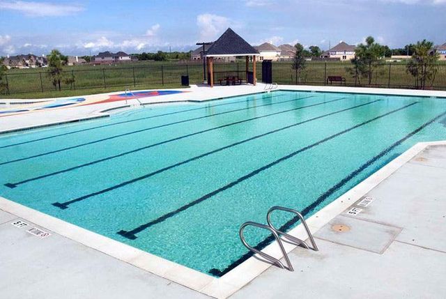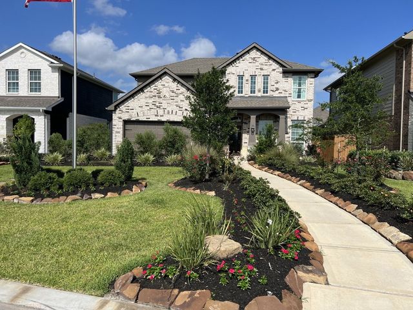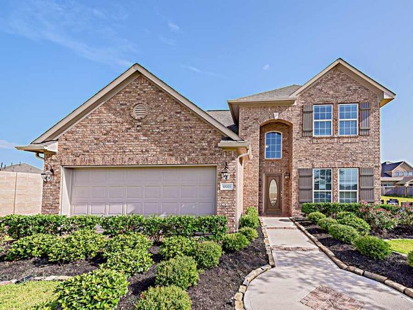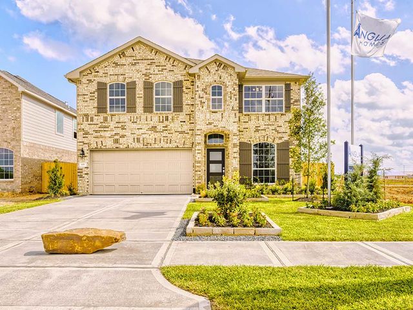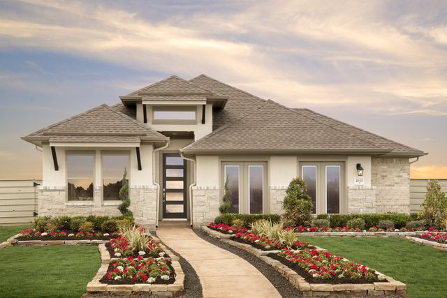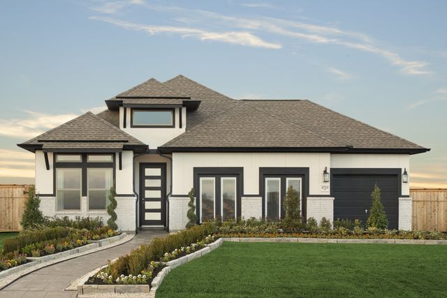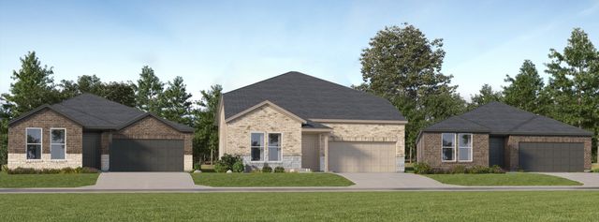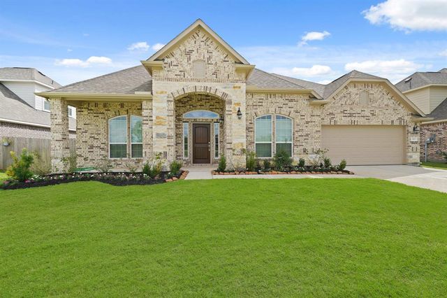Floor Plan
from $462,900
Laurel, 10534 Sutter Creek Drive, Iowa Colony, TX 77583
3 bd · 3 ba · 1 story · 2,541 sqft
from $462,900
Home Highlights
Garage
Attached Garage
Walk-In Closet
Primary Bedroom Downstairs
Utility/Laundry Room
Dining Room
Family Room
Porch
Patio
Primary Bedroom On Main
Living Room
Kitchen
Yard
Community Pool
Flex Room
Plan Description
The Laurel floor plan is brimming with curb appeal and upgraded interior finishes. Inside this incredible home, you will find three spacious bedrooms, three full baths, an open family room, a dining room and a sprawling, chef-ready kitchen. Additionally, this home has a stunning covered outdoor living area perfect for enjoying your morning cup of coffee as the sun rises. Floor Plan Features:
- Chef-ready kitchen
- Large center island
- Stainless steel KitchenAid appliances
- Butler’s pantry
- Wet bar in the family room
- Flex room
- Spacious family room
- Stunning master suite
- Oversized laundry room with sink and storage
- Covered outdoor living area
- Professionally designed front yard landscaping Desirable Layout for Entertainers Calling all entertainers, this home is for you! Enjoy the perfect, open layout allowing guests to flow easily from the family room to the kitchen. The Laurel also showcases a covered outdoor living area perfect for lounging or dining alfresco. Indoors or outdoors, your guests are sure to be impressed. Dining Areas to Accommodate All Families Whether it’s a quick meal, formal dinner, or a celebration, the Laurel offers dining areas to accommodate your desires. Enjoy a charming dining area that is open to the kitchen and offers brilliant back yard views. For a quick bite, the kitchen island provides plenty of space. Modern Interior Features, All Included The Laurel plan by Terrata Homes offers a plethora of popular interior features and upgrades, included at no additional cost. Inside, you will find a full suite of stainless steel KitchenAid appliances, including a side-by-side refrigerator, sprawling granite countertops, oversized cabinetry with crown molding, luxury vinyl plank flooring, blinds throughout and more. In addition, every home at Sierra Vista will showcase stunning exteriors and lush front yard landscaping.
Plan Details
*Pricing and availability are subject to change.- Name:
- Laurel
- Garage spaces:
- 2
- Property status:
- Floor Plan
- Size:
- 2,541 sqft
- Stories:
- 1
- Beds:
- 3
- Baths:
- 3
Construction Details
- Builder Name:
- Terrata Homes
Home Features & Finishes
- Garage/Parking:
- GarageAttached Garage
- Interior Features:
- Walk-In ClosetStorage
- Kitchen:
- Stainless Steel Appliances
- Laundry facilities:
- Utility/Laundry Room
- Property amenities:
- Butler's PantryCovered Outdoor LivingOutdoor LivingPatioYardPorch
- Rooms:
- Flex RoomPrimary Bedroom On MainKitchenDining RoomFamily RoomLiving RoomPrimary Bedroom Downstairs

Considering this home?
Our expert will guide your tour, in-person or virtual
Need more information?
Text or call (888) 486-2818
Sierra Vista Community Details
Community Amenities
- Grill Area
- Dining Nearby
- Dog Park
- Playground
- Fitness Center/Exercise Area
- Club House
- Gated Community
- Community Pool
- Park Nearby
- BBQ Area
- Basketball Court
- Bocce Field
- Walking, Jogging, Hike Or Bike Trails
- Pavilion
- Shopping Nearby
Neighborhood Details
Iowa Colony, Texas
Brazoria County 77583
Schools in Alvin Independent School District
GreatSchools’ Summary Rating calculation is based on 4 of the school’s themed ratings, including test scores, student/academic progress, college readiness, and equity. This information should only be used as a reference. NewHomesMate is not affiliated with GreatSchools and does not endorse or guarantee this information. Please reach out to schools directly to verify all information and enrollment eligibility. Data provided by GreatSchools.org © 2024
Average Home Price in 77583
Getting Around
Air Quality
Taxes & HOA
- Tax Year:
- 2024
- Tax Rate:
- 3.48%
- HOA fee:
- $1,127/annual
- HOA fee requirement:
- Mandatory
